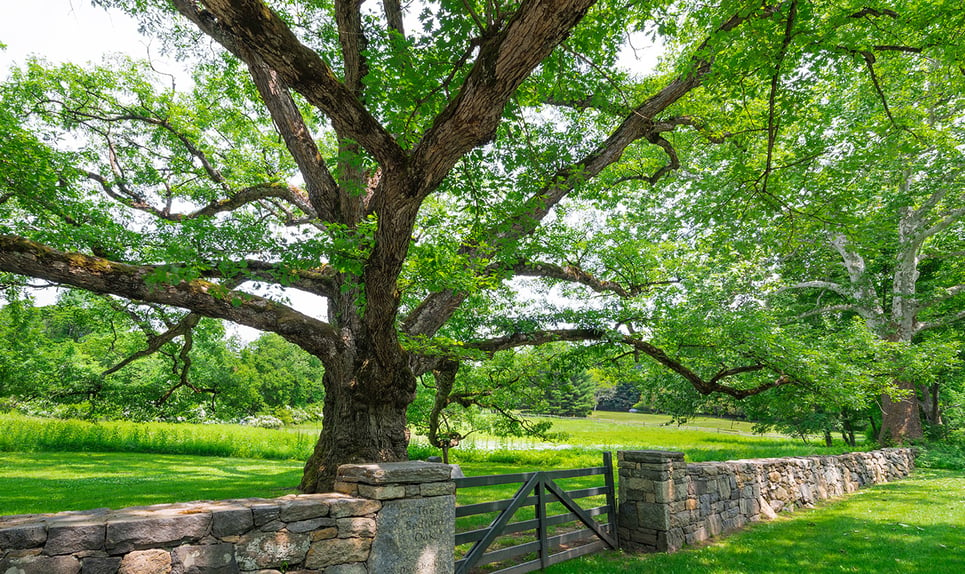-
$1,485,000
PRICE
-
3
Beds
-
3
Baths
-
3,054
Sqft
-
5.71
Acres
-
1979
Built
Step Into A Timeless Myron Goldfinger Masterpiece
Step into a timeless Myron Goldfinger masterpiece, just minutes from the heart of Bedford Village. This iconic home, crafted in a design that harmonizes with its natural surroundings, spans above 5.719 acres of pristine landscape. The property offers captivating views of three serene ponds and is surrounded by a dramatic mix of wooded beauty and striking rock formations. The home's architectural elegance reflects the era of its creation, with clean lines and expansive glass walls that seamlessly integrate indoor and outdoor spaces. The 24-foot ceilings enhance the sense of grandeur, while the interior spaces provide a gallery-like setting for art and creativity. The unique lofts and open spaces adds to the property's unique charm, making it an ideal retreat for those seeking inspiration and tranquility. This exceptional residence offers a rare combination of privacy and sophistication truly a once-in-a-lifetime opportunity.
READ MORELESS
Additional Information
ADDITIONAL INFORMATION
- BASEMENT DESCRIPTION: Crawl Space
- DAYS ON MARKET: 15
- ELEMENTARY SCHOOL: Bedford Village Elementary School
- ELEMENTARY SCHOOL DISTRICT: Bedford
- HIGH SCHOOL: Fox Lane High School
- MIDDLE SCHOOL: Fox Lane Middle School
- ON MARKET DATE: 2024-08-15
- SEWER: Septic Tank
- STYLE: Contemporary
- TYPE: Residential
- YEAR BUILT: 1979
INTERIOR FEATURES
- APPLIANCES INCLUDED: Electric Water Heater
- BEDS: 3
- COOLING: Wall Unit(s)
- FLOORING: Hardwood
- FULL BATHS: 3
- HEAT: Electric, Oil, Radiant
- INTERIOR FEATURES: Cathedral Ceiling(s), High Ceilings, Kitchen Island, Storage
- LIVING AREA SQFT: 3054
- ROOMS: 8
EXTERIOR FEATURES
- CONSTRUCTION MATERIALS: Frame
- EXTERIOR FEATURES: Balcony, Porch
- PARKING: Driveway
Listing Courtesy of Chelsea Hammerschmidt of Julia B Fee Sothebys Int. Rlty (914.725.3305).
Floor Plans for 67 Millertown Road, Bedford, NY
Location for 67 Millertown Road, Bedford, NY

