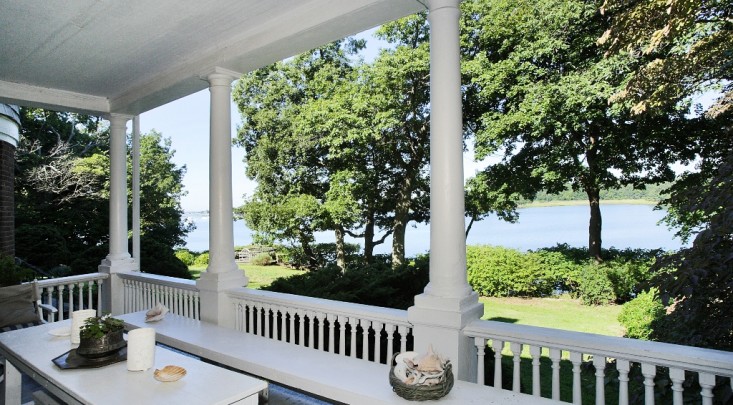-
$4,295,000
PRICE
-
6
Beds
-
6/1
Baths
-
5,310
Sqft
-
0.28
Acres
-
2024
Built
Spectacular new home centrally located in the city of Rye close to all. The 1st floor features a sleek and open floor plan with high ceilings, kitchen with center island and breakfast area, spacious family room with fireplace and sliding glass doors to the covered porch with an outdoor fireplace overlooking the private back yard. An elegant living room, dining room, butlers pantry, private study/guest bedroom with full bath, mud room with built ins, and powder room complete the main level. The 2nd floor has a spacious primary bedroom suite with tray ceiling, 2 walk in closets and a spa like bathroom, 2 ensuite bedrooms, 2 bedrooms with a shared bath, and laundry room. The finished lower level includes a bedroom, full bath, and an open recreation area, can be custom designed to include a theatre room, wine cellar and gym. Built to a high standard of quality and craftsmanship by local Premier Builder.
READ MORELESS
Additional Information
ADDITIONAL INFORMATION
- BASEMENT DESCRIPTION: Finished, Walk-Out Access
- ELEMENTARY SCHOOL: Osborn School
- ELEMENTARY SCHOOL DISTRICT: Rye
- HIGH SCHOOL: Rye High School
- MIDDLE SCHOOL: Rye Middle School
- ON MARKET DATE: 2024-01-12
- SEWER: Public Sewer
- STYLE: Single Family, Colonial
- TYPE: Residential
- YEAR BUILT: 2024
INTERIOR FEATURES
- APPLIANCES INCLUDED: Gas Water Heater
- BEDS: 6
- COOLING: Central Air
- FULL BATHS: 6
- HEAT: Natural Gas
- LIVING AREA SQFT: 5310
- ROOMS: 14
EXTERIOR FEATURES
Listing Courtesy of Joseph Stilo of Julia B Fee Sothebys Int. Rlty (914.967.4600).
Floor Plans for 57 Beverly Drive, Rye, NY
Location for 57 Beverly Drive, Rye, NY

