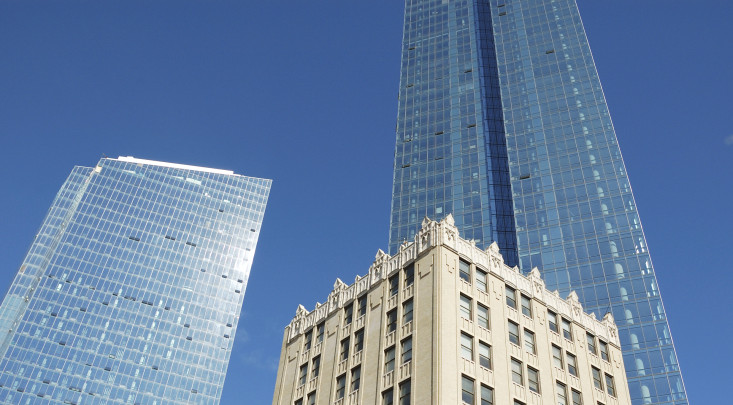-
$1,399,000
PRICE
-
4
Beds
-
2/1
Baths
-
3,242
Sqft
-
0.35
Acres
-
1931
Built
A Historically And Architecturally Significant Center Hall Colonial.
45 Hathaway Lane is a historically and architecturally significant Center Hall Colonial, situated on a bucolic lane, offering privacy and beautiful views, in the prestigious, highly sought-after Gedney Farms section of White Plains. Once the personal residence of renowned Westchester architect, Philip Brooks Nichols, the 1931 house is a masterpiece of timeless design with original details such as beautiful, wide-planked oak floors, eye-catching Dutch doors and stunning arched entryways. Set on a completely level 1/3 acre site with mature plantings, complete with a covered terrace and large private balcony off the primary bedroom, the property boasts three additional spacious bedrooms, a wood-paneled home office with fireplace and bay window and an elegant living room with working fireplace and French doors which open to the terrace. In addition to the gracious formal dining room, the large eat-in kitchen, with breakfast bar, is perfect for entertaining as well as daily living. With a spacious feel throughout and brimming with natural light, this is a property which will appeal to buyers with a keen regard for style and location.
READ MORELESS
Additional Information
ADDITIONAL INFORMATION
- BASEMENT DESCRIPTION: Full
- DAYS ON MARKET: 5
- ELEMENTARY SCHOOL: Call Listing Agent
- ELEMENTARY SCHOOL DISTRICT: White Plains
- HIGH SCHOOL: White Plains Senior High School
- MIDDLE SCHOOL: White Plains Middle School
- ON MARKET DATE: 2024-09-25
- SEWER: Public Sewer
- STYLE: Colonial
- TYPE: Residential
- VIEW: Other
- YEAR BUILT: 1931
INTERIOR FEATURES
- APPLIANCES INCLUDED: Cooktop, Dishwasher, Dryer, Freezer, Microwave, Refrigerator, Oven, Washer, Gas Water Heater, Stainless Steel Appliance(s)
- BEDS: 4
- COOLING: Window Unit(s)
- FLOORING: Hardwood
- FULL BATHS: 2
- HEAT: Natural Gas, Steam
- INTERIOR FEATURES: Cathedral Ceiling(s), Eat-in Kitchen, Entrance Foyer, Granite Counters, High Ceilings, Kitchen Island, Pantry, Storage
- LIVING AREA SQFT: 3242
- ROOMS: 8
EXTERIOR FEATURES
- EXTERIOR FEATURES: Balcony, Patio, Porch, Terrace
- PARKING: Attached, Driveway
AMENITIES
ASSESSED VALUE AND TAXES
Listing Courtesy of Jennifer Baldinger of Julia B Fee Sothebys Int. Rlty (914.725.3305).
Floor Plans for 45 Hathaway Lane, White Plains, NY
Location for 45 Hathaway Lane, White Plains, NY





