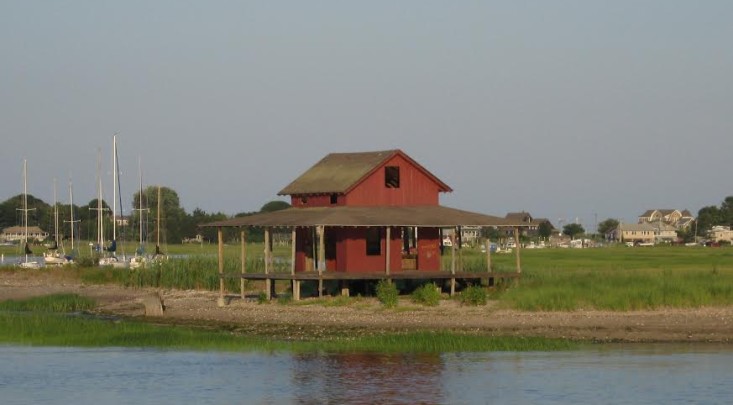Guilford
Shoreline, ConnecticutA beautiful, classic New England town, Guilford is located along Connecticut’s scenic shoreline. The community takes pride in its historic roots, as evidenced by its amazing collection of historic homes,...

A beautiful, classic New England town, Guilford is located along Connecticut’s scenic shoreline. The community takes pride in its historic roots, as evidenced by its amazing collection of historic homes,...
An exclusive report that informs you of residential real estate sales activity and trends in Guilford, Connecticut.

Listing Courtesy of Kate Esposito of William Pitt Sotheby's Int'l (203.453.2533).