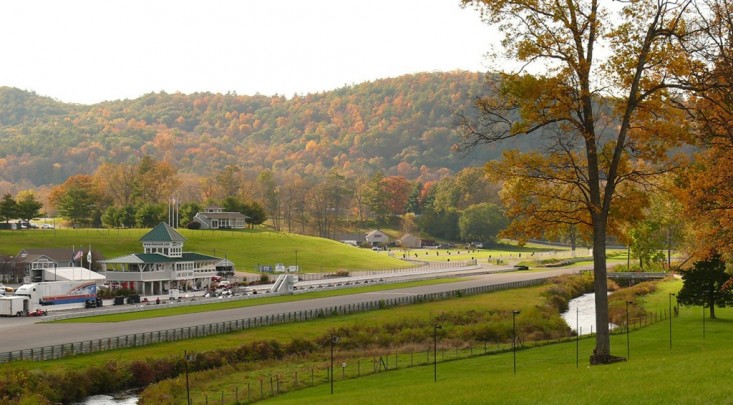Meet Elizabeth: placed in the heart of Salisbury, this house is all about lifestyle. Situated in the center of town, this home offers both elegance and serenity in one effortless swoop. The wraparound porch beckons you to entertain behind a distinguished evergreen hedge, ensuring ultimate privacy. Upon entering, you are immediately struck by the home's beauty and understated elegance. The living room features a wood-burning fireplace adorned with artful hand-painted tiles, flanked by built-in bookshelves-providing ample space for your book and art collection. Wide-plank floors lead you into the kitchen, which was renovated in 2016. Designed for both function and efficiency, the kitchen boasts granite countertops, Wolf propane range,hewn beams, custom linen Roman shades, and ample pantry space. Adjacent to the kitchen is a generously sized laundry room with a sink. The dining room's most defining feature is its tall tray ceiling, which adds a sense of elegance and spaciousness. A Danish fireplace framed by stones sourced from a Brownstone in Lee, MA provides the perfect remedy for chilly New England days. A separate entrance connects the home to the studio (flex space), where tall ceilings and abundant light-both natural and track-create an inspiring atmosphere. Double doors lead outside to the manageable backyard, which is partially fenced and includes a meditation labyrinth. Recently renovated and thoughtfully maintained, this house includes 3 bedrooms and 2 full baths
The 1st floor ensuite makes single-level living effortless. The 2nd floor features two additional bedrooms, including one ensuite with a large walk-in closet and another bedroom offering charming views of town. Seemingly the best of both worlds-you will be hard-pressed to find a home closer to shopping, coffee, groceries, and everything else the quaint town of Salisbury has to offer. The Rail Trail and Appalachian Trail are only a 1/4 mile away, with nearby lakes and skiing.


