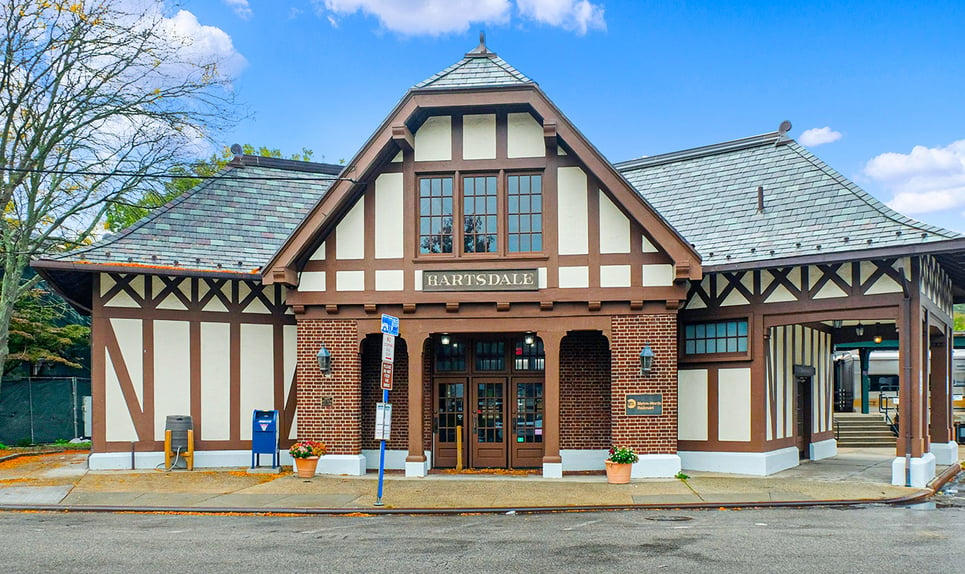-
$2,950,000
PRICE
-
4
Beds
-
3
Baths
-
4,357
Sqft
-
1.74
Acres
-
1954
Built
Newly Renovated Mid-century Home
Discover the epitome of tranquility in this newly renovated mid-century home, a masterpiece thoughtfully designed by a renowned landscape architect. Nestled on nearly 2 acres of breathtaking property, this nature lover's paradise offers endless opportunities to relish the great outdoors. Surrounded by lush trees, a nature preserve, and a golf course, this home is your private sanctuary. Enjoy the custom stone pool, three serene ponds, and multiple stone terraces, one featuring a hot tub, outdoor TV, and fireplace. Immerse yourself in the natural plantings and meticulously designed gardens. Despite its serene ambiance, this retreat is just a 38-minute express train ride to NYC, offering the perfect blend of seclusion and urban accessibility. The newly renovated interior boasts 4 spacious bedrooms and 3 luxurious spa bathrooms. The primary bath is a sanctuary in itself, featuring a custom shower with natural stone, a sauna, and a fireplace, as well as a large dressing room and closet. Modern floor-to-ceiling windows throughout the home invite in an abundance of natural light and showcase the stunning surroundings. An incredible screened-in living room porch seamlessly blends luxurious comfort with the breathtaking beauty of nature. Come and experience this serene retreat a perfect harmony of modern luxury and natural splendor. Additional Information: Amenities:Dressing Area,Soaking Tub,Storage, Appliances: Wine Refrigerator, Amenities: Sauna, ConstructionDescription: Clapboard, Wood Siding, InteriorFeatures: Bar, Built-in Features,
READ MORELESS
Additional Information
ADDITIONAL INFORMATION
- ELEMENTARY SCHOOL: Lee F Jackson School
- ELEMENTARY SCHOOL DISTRICT: Greenburgh
- HIGH SCHOOL: Woodlands Middle/High School
- MIDDLE SCHOOL: Woodland Middle/High School
- ON MARKET DATE: 2024-07-11
- SEWER: Public Sewer
- STYLE: Single Family, Contemporary, Mid-Century Modern
- TYPE: Residential
- VIEW: Other, Water
- YEAR BUILT: 1954
INTERIOR FEATURES
- APPLIANCES INCLUDED: Cooktop, Dishwasher, Disposal, Dryer, Freezer, Microwave, Refrigerator, Washer, Gas Water Heater, Oven, Stainless Steel Appliance(s)
- BEDS: 4
- COOLING: Central Air
- FLOORING: Hardwood
- FULL BATHS: 3
- HEAT: Natural Gas, Gravity
- INTERIOR FEATURES: Cathedral Ceiling(s), Double Vanity, High Ceilings, Kitchen Island, Walk-In Closet(s), Wet Bar
- LIVING AREA SQFT: 4357
- ROOMS: 11
EXTERIOR FEATURES
- EXTERIOR FEATURES: Balcony, Deck, Patio, Porch, Terrace, Wrap Around, Pool (In Ground, Private)
- PARKING: Driveway
AMENITIES
ASSESSED VALUE AND TAXES
Listing Courtesy of Jennifer Baldinger of Julia B Fee Sothebys Int. Rlty (914.725.3305).
Floor Plans for 150 Healy Avenue, Hartsdale, NY
Location for 150 Healy Avenue, Hartsdale, NY

