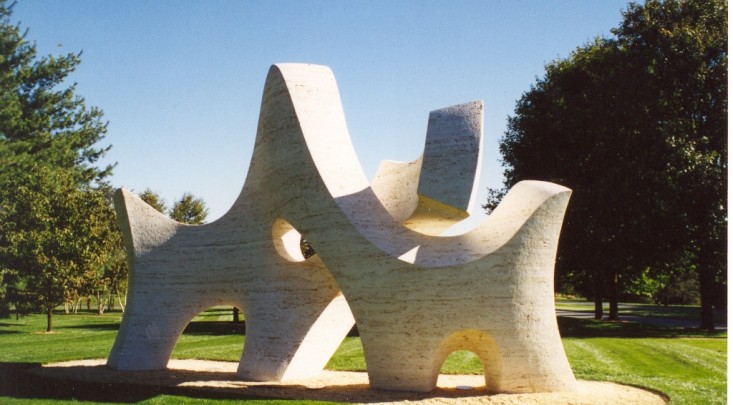Amazing new home under construction at "Sarosca Farm Estates", situated on a private 2.78 acres at the end of a cul-de-sac with Panoramic views. Built with the highest standards of quality & craftsmanship, this home has an open floor plan and features a gourmet kitchen with center island, coffee bar/butlers pantry, family room with fireplace, living room, home office, guest bedroom with a full bath, mud room with custom built-ins, and a back staircase complete the main level. The second floor has an incredible primary suite with a vaulted ceiling, fireplace, slider to a terrace with breathtaking views of the grounds, spa like bath room, and 3 walk in custom closets. Four additional en-suite bedrooms and laundry room complete the second floor. The lower level is a finished open recreation area with high ceilings, can be custom finished to include a golf simulator room, theatre, gym, bedroom, or wine cellar. The private backyard is spectacular and includes a gunite pool, stone patio, and a covered porch with an outdoor fireplace, perfect for entertaining. Amenities include 10 ft ceiling on the 1st floor, dramatic large windows & sliders, sleek moldings, fixtures & hardware, spacious custom closets, high efficiency heating and cooling system, still time to customize this home and make it your own.

