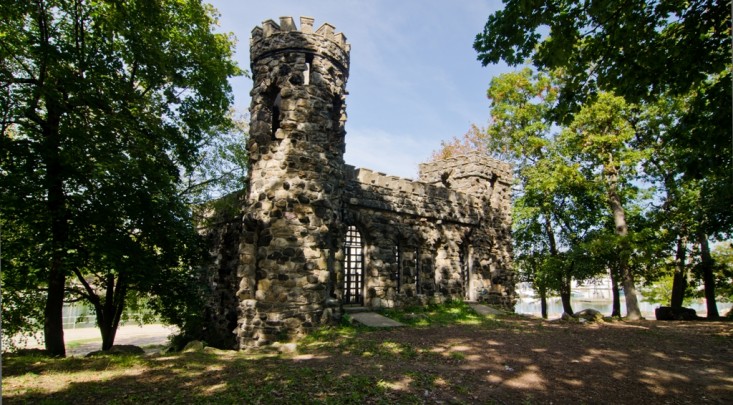-
$1,900,000
PRICE
-
6
Beds
-
4/1
Baths
-
5,486
Sqft
-
0.62
Acres
-
1910
Built
Located in the Beechmont neighborhood of New Rochelle, this center hall colonial home sits on 0.62 level acres and includes a circular driveway and a three-car garage. The entrance features a portico leading to a spacious foyer. The first floor has 9-foot ceilings and includes a living room with a wood-burning fireplace, a powder room, a family room with a fireplace, a sunroom, a large home office, an eat-in kitchen with an island, a butler’s pantry, a mudroom, and sliding glass doors that open to the patio and backyard. The second floor consists of the primary suite with a fireplace, walk-in closets, an ensuite bathroom, and a balcony, a very large second bedroom with custom closets and an ensuite bathroom, a third bedroom also with ensuite bathroom and a fourth bedroom. The third floor has two additional bedrooms, a great room, a hall bathroom with a tub/shower, and several additional rooms. The unfinished basement offers a laundry room, a 2000-bottle wine cellar, and utility spaces. This home provides ample space for visitors. Come see!
READ MORELESS
Additional Information
ADDITIONAL INFORMATION
-
BASEMENT DESCRIPTION:
Storage Space, Unfinished
-
DAYS ON MARKET:
35
-
ELEMENTARY SCHOOL:
George M Davis Elementary School
-
ELEMENTARY SCHOOL DISTRICT:
New Rochelle
-
HIGH SCHOOL:
New Rochelle High School
-
MIDDLE SCHOOL:
Albert Leonard Middle School
-
ON MARKET DATE:
2025-06-20
-
SEWER:
Public Sewer
-
STYLE:
Colonial
-
SUBDIVISION:
Beechmont
-
TYPE:
Residential
-
UTILITIES:
Natural Gas Available, Cable Connected, Electricity Connected, Natural Gas Connected, Sewer Connected, Water Connected
-
YEAR BUILT:
1910
INTERIOR FEATURES
-
APPLIANCES INCLUDED:
Dishwasher, Disposal, Dryer, Gas Cooktop, Microwave, Oven, Refrigerator, Washer
-
BEDS:
6
-
COOLING:
Central Air, Ductless, Wall/Window Unit(s)
-
FLOORING:
Hardwood
-
FULL BATHS:
4
-
HEAT:
Hot Water, Natural Gas, Radiant, See Remarks
-
INTERIOR FEATURES:
Chandelier, Double Vanity, Eat-in Kitchen, Entrance Foyer, Granite Counters, Kitchen Island, Pantry, Walk-In Closet(s)
-
LIVING AREA SQFT:
5486
-
ROOMS:
15
EXTERIOR FEATURES
-
CONSTRUCTION MATERIALS:
Clapboard
-
EXTERIOR FEATURES:
Patio
-
PARKING:
Driveway, Garage, Garage Door Opener, Storage
Listing Courtesy of Randi Robinowitz of Julia B Fee Sothebys Int. Rlty (914.967.4600).
Floor Plans for 121 Overlook Circle, New Rochelle, NY
Location for 121 Overlook Circle, New Rochelle, NY

