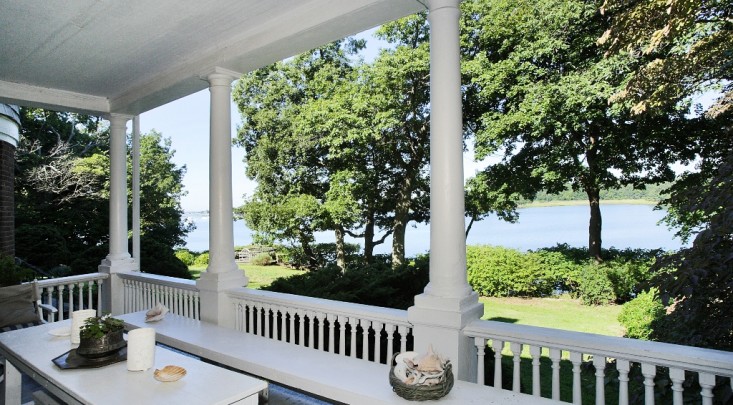Rye
Westchester County, New YorkNestled up against the scenic shore of the Long Island Sound lies the city of Rye, which holds the distinction of being the smallest city in the state of New York at just 5.5 square miles in size. This...
Listing Courtesy of Joseph Stilo of Julia B Fee Sothebys Int. Rlty (914.967.4600).
Our community offers residents access to a number of fine private and public schools for all grade levels. Please read below for information on each of the schools in our area.
| SCHOOL | LOCATION | GRADE |
|---|---|---|
| Resurrection School | 116 Milton Road, Rye, NY, 10580 | PK-8 |
| Resurrection Grammar School | 116 Milton Road, Rye, NY, 10580 | PK-8 |
| Ymca Child Care-Rye | 21 Locust Avenue, Rye, NY, 10580 | PK-K |
| French-American School of New York | 320 East Boston Post Road, Mamaroneck, NY, 10543 | PK-12 |
| Rye Country Day School | 1 Cedar Street, Rye, NY, 10580 | PK-12 |
| Westchester Day School | 856 Orienta Avenue, Mamaroneck, NY, 10543 | PK-8 |
| Westchester Hebrew High School | 856 Orienta Avenue, Mamaroneck, NY, 10543 | 9-12 |
| Windward School | 13 Windward Avenue, White Plains, NY, 10605 | 1-9 |
| Corpus Christi-Holy Rosary School | 135 South Regent Street, Port Chester, NY, 10573 | PK-8 |
| Solomon Schechter School-Westchester | 30 Dellwood Rd, White Plains, NY, 10605 | K-5 |
| Resurrection School | 116 Milton Road, Rye, NY, 10580 | PK-8 |
| Resurrection Grammar School | 116 Milton Road, Rye, NY, 10580 | PK-8 |
| Ymca Child Care-Rye | 21 Locust Avenue, Rye, NY, 10580 | PK-K |
| French-American School of New York | 320 East Boston Post Road, Mamaroneck, NY, 10543 | PK-12 |
| Rye Country Day School | 1 Cedar Street, Rye, NY, 10580 | PK-12 |
| Westchester Day School | 856 Orienta Avenue, Mamaroneck, NY, 10543 | PK-8 |
| Westchester Hebrew High School | 856 Orienta Avenue, Mamaroneck, NY, 10543 | 9-12 |
| Windward School | 13 Windward Avenue, White Plains, NY, 10605 | 1-9 |
| Corpus Christi-Holy Rosary School | 135 South Regent Street, Port Chester, NY, 10573 | PK-8 |
| Solomon Schechter School-Westchester | 30 Dellwood Rd, White Plains, NY, 10605 | K-5 |
*UG = ungraded.
Detailed school information provided by GreatSchools.org © 2025. All rights reserved.
Public and private school information is provided by sources including GreatSchools.org and various MLS services including the One Key, SMARTMLS, NCMLS, DARMLS and Greenwich MLS, and is subject to the terms of use on those sites. William Pitt and Julia B. Fee Sotheby’s International Realty believes the information provided by these sources to be accurate but will not be held responsible if any data as well as information such as school districts for listings is inaccurate.

Nestled up against the scenic shore of the Long Island Sound lies the city of Rye, which holds the distinction of being the smallest city in the state of New York at just 5.5 square miles in size. This...
