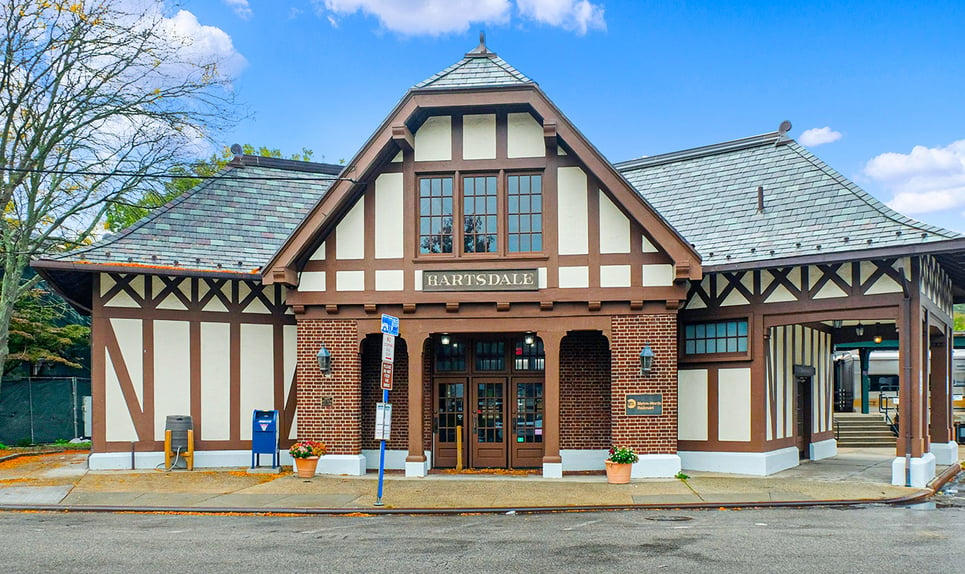-
$285,000
PRICE
-
1
Beds
-
1
Baths
-
950
Sqft
-
1969
Built
-
$300
Price/Sqft
Sun Splashed Junior Four Apartment
Spectacular Golf Course Views abound in this sun splashed junior four apartment. Delight in sitting on the roomy patio while watching the sun set. This unit boasts an open, flowing floor plan with hardwood floors throughout. Enjoy preparing delicious meals in your updated kitchen with tile floor and plenty of cabinet storage. Entertaining in your resplendent, spacious living room and dining area is easy. The over-sized primary bedroom has a huge double closet, room for a king size bed and a large window looking out to the golf course. The updated bathroom has lots of storage. Additional bedroom/office space has a closet and amazing view. INDOOR GARAGE parking. 5 minute walk to Metro North Railroad, shops and restaurants. You can have it all. InteriorFeatures: Built-in Features,
READ MORELESS
Additional Information
ADDITIONAL INFORMATION
- ELEMENTARY SCHOOL: Highview School
- ELEMENTARY SCHOOL DISTRICT: Greenburgh
- ESTIMATED MONTHLY MAINTENANCE: $1,370
- HIGH SCHOOL: Woodlands Middle/High School
- MIDDLE SCHOOL: Woodland Middle/High School
- ON MARKET DATE: 2024-10-16
- SEWER: Public Sewer
- TYPE: Residential
- VIEW: Other
- YEAR BUILT: 1969
INTERIOR FEATURES
- APPLIANCES INCLUDED: Cooktop, Dishwasher, Microwave, Refrigerator, Oven
- BEDS: 1
- COOLING: Wall Unit(s)
- FULL BATHS: 1
- HEAT: Natural Gas, Oil, Hot Water
- INTERIOR FEATURES: Elevator
- LIVING AREA SQFT: 950
- ROOMS: 4
EXTERIOR FEATURES
- CONSTRUCTION MATERIALS: Brick
- EXTERIOR FEATURES: Patio
- PARKING: Assigned, Attached, Garage
Listing Courtesy of Andrea Markowitz of Julia B Fee Sothebys Int. Rlty (914.725.3305).
Floor Plans for 100 Hartsdale Avenue #5JE, Hartsdale, NY
Location for 100 Hartsdale Avenue #5JE, Hartsdale, NY

