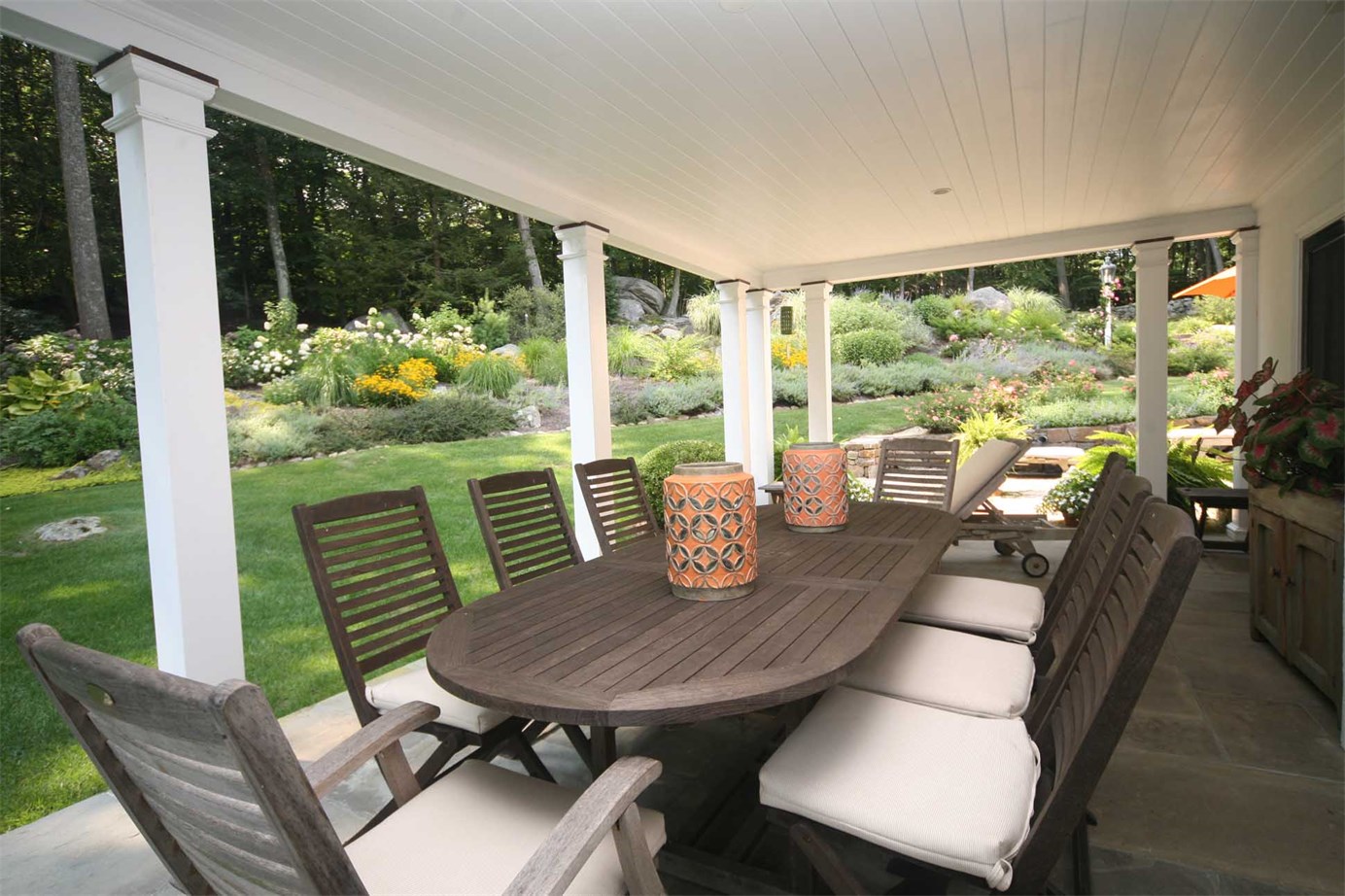Built within the walls of every home lies a story, and the story within this stone and shingle manor house involves quite the prominent ownership past! Located in Northern Stamford, Conn, this stone and shingle-style manor house was constructed in 1930 by the late Richard Salomon, the president of Revlon cosmetics. After Salomon’s time here, a major marketer of Grey Goose vodka and Jagermeister ad campaigns then moved in, continuing this streak of well-known residents. The property, rich in both amenities and history, is now represented by Stamford agent Janet Jorgensen and offered at $2,295,000.
Salomon was the President and Chairman of the cosmetic company Charles of the Ritz, ultimately acquired by Revlon, and Chairman of the Board of Trustees of Brown University from 1979-1988. The stone and shingle residence was originally constructed on a 30-acre estate by Salomon and his wife.
Upon the passing of the Salomans, the estate was purchased by Sidney Frank of Jagermeister and Grey Goose Vodka fame. Coincidentally, Frank shared a Brown University connection with Salomon, as he was a student at the school and also donated a building in his name. Frank partnered with developers to develop the estate into The Ponds, a 30-acre gated enclave in North Stamford that includes five homes on four-acre parcels. Frank kept the original manor house on five-plus landscaped acres with The Ponds, and sold it to its current owners, Sue and Bob Stone, in 2003.
The Stones completely renovated the property, restoring fine details and opening the living spaces. They paid close attention to maintaining the original design while adding modern amenities.
“Private and serene yet easily accessible to nearby Greenwich and downtown Stamford, this stone and shingle home is a true classic,” said Jorgensen. “Totally renovated, sophisticated and rich in architectural details, the home enjoys a lushly landscaped setting graced by stone walls and a spring-fed pond, and is situated in a unique enclave of stunning homes. I am excited to market this exceptional residence.”
With 6,453 square feet of living featuring an open-flow floor plan, the home has five bedrooms and four full and two half baths. Living spaces include a kitchen with large marble-topped island and fireplace, dining room, wood-paneled library and family rooms with fireplaces, and living room and master suite, also with fireplaces. A recently added studio/recreation room has walkout access.
For more information on the property, located at 1516 Riverbank Road, visit our website here. You can also contact agent Janet Jorgensen by phone at 203.856.1318, or by email at jjorgensen@williampitt.com.





