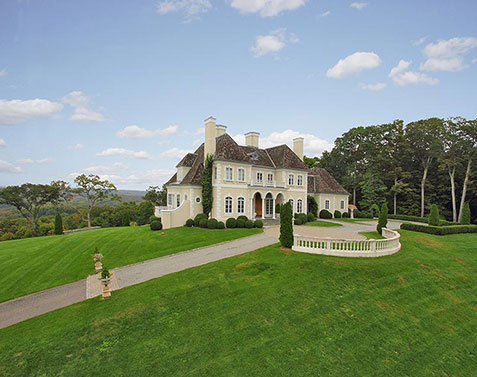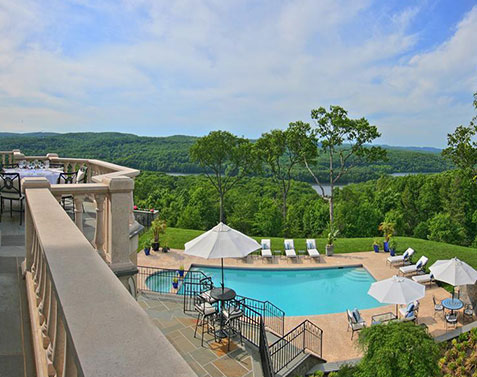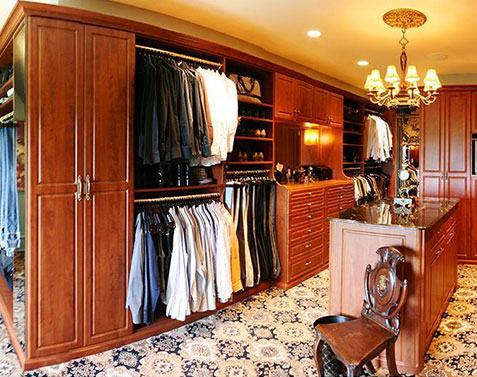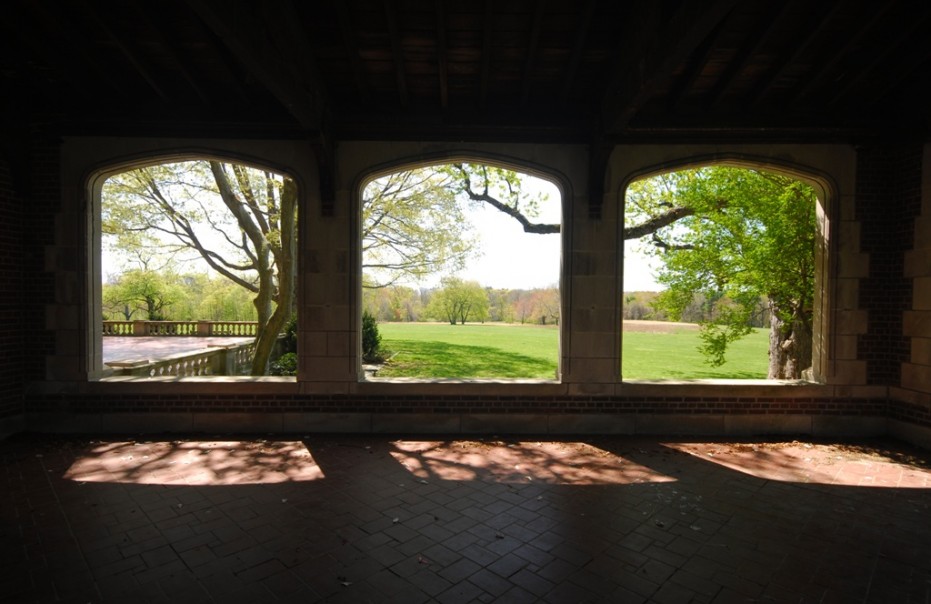At the town of Bedford’s southeastern corner, Bedford Corners, New York, is known for its lovely, hilly landscape. Commanding a magnificent presence at the top of one of the highest of the village’s hills, Chateau Marmont boasts perhaps one of Westchester County’s most stunning settings. The French Normandy Tudor-style home enjoys a visually breathtaking location, with 300-degree views that encompass both the Croton Lake Reservoir and the area’s rolling terrain. With 7.6 acres, the property provides a number of points from which to take in the views, including a heated swimming pool with spa, 2,000 square feet of flagstone patios edged with bluestone, and a pool pavilion with columns and cedar shake roof.

The elegant residence is introduced by a private, gated drive including Beglian block courtyards. Beneath a stucco façade, limestone balustrades and a wood shake roof, the mahogany front entrance opens to a foyer with two-story ceiling, ornate moldings and motorized antique gilt chandelier. Beyond, the 10,000 square feet of living space has been crafted with the finest materials, from flooring of Jerusalem limestone to extensive stonework. A grand hall is outfitted with limestone columns, hardwood flooring with a herringbone pattern, tall ceilings and an Italian fireplace mantel. The living room features a mosaic-surround fireplace, high-end audio and visual system, and French doors leading to a formal balcony. The main level also has a dining room with fireplace, mahogany study/library with coffered ceiling, and kitchen with limestone countertops, center island, maple cabinetry and top-of-the-line appliances.
The five-bedroom, four and a half-bath residence includes a distinctive upper-level master suite with fireplace, sitting area, tray ceiling and windows facing three directions. The dressing room has a spectacular vantage from its position at the home’s highest point. The master bath showcases superior materials, from its floors and walls of walnut travertine and wood-carved sconces in the water closet to its Kerns-Wilcheck vanity cabinets and alabaster stone and antique wood chandelier, and also has a dual walk-in open shower with beautiful sunset vistas and a steam room. Completing the residence, the garden level accesses the pool and patios and has a media room, wine cellar, fitness area and oversized main room with limestone fireplace. All of this incredible scenery and extraordinary craftsmanship can now be yours for $11,250,000, through Julia B. Fee Sotheby’s International Realty.
To schedule a private viewing, please contact listing agent Joanna Rizoulis at +1 917 359 7885 or Amy Smith Sroka at +1 914 523 0678.


