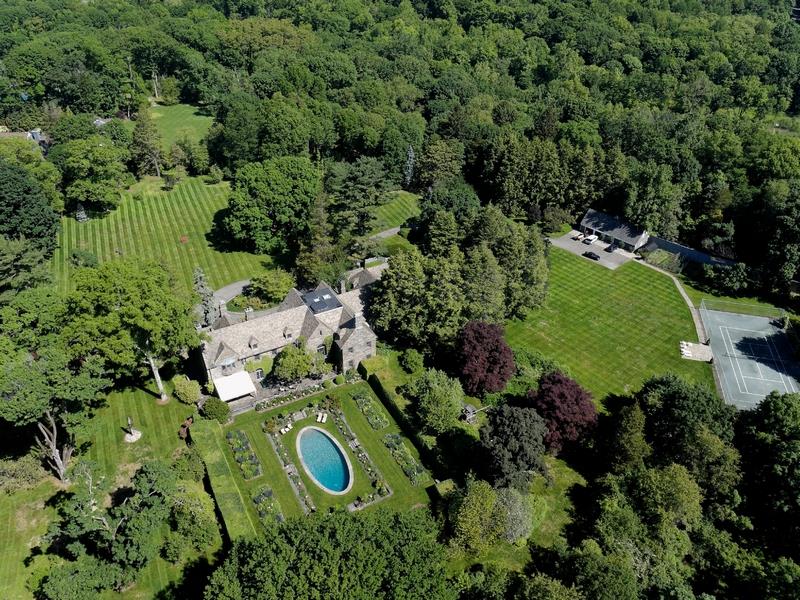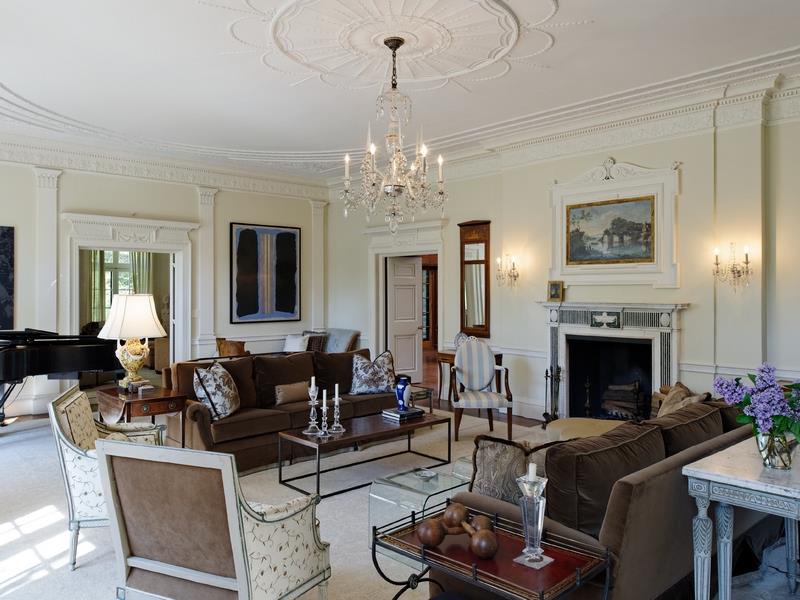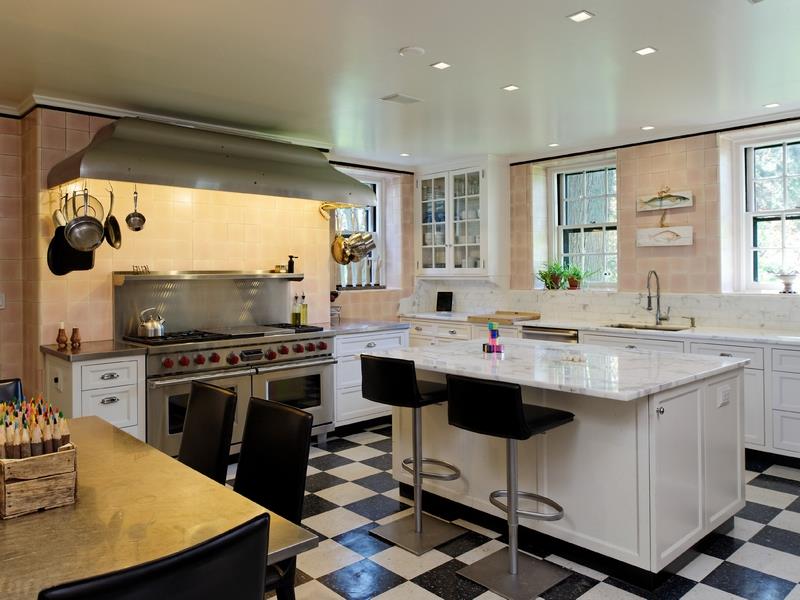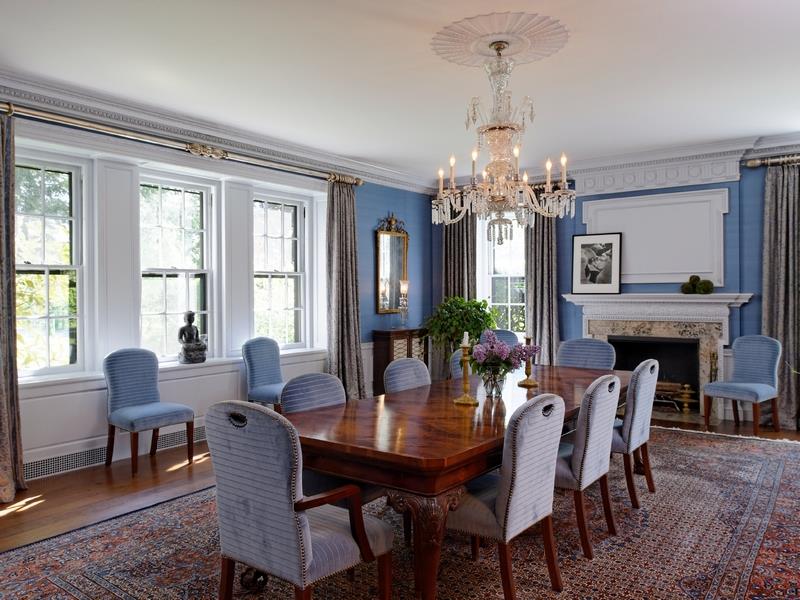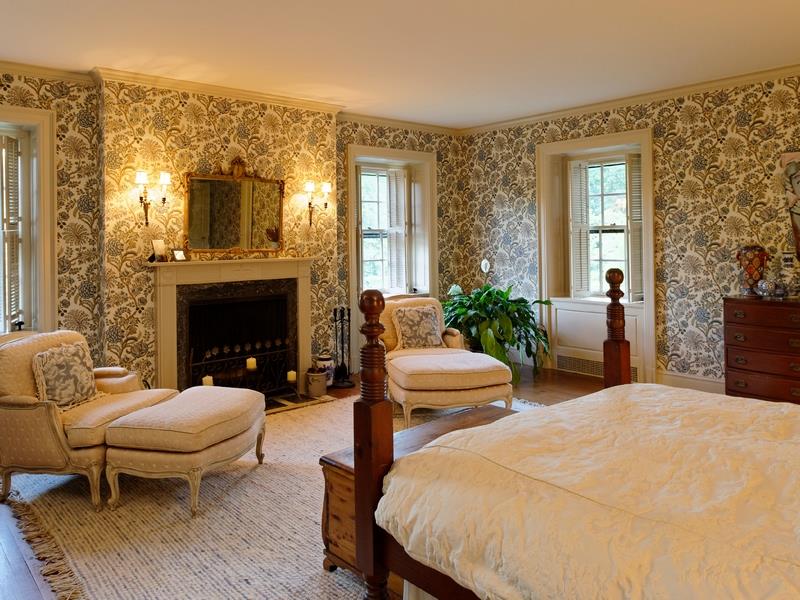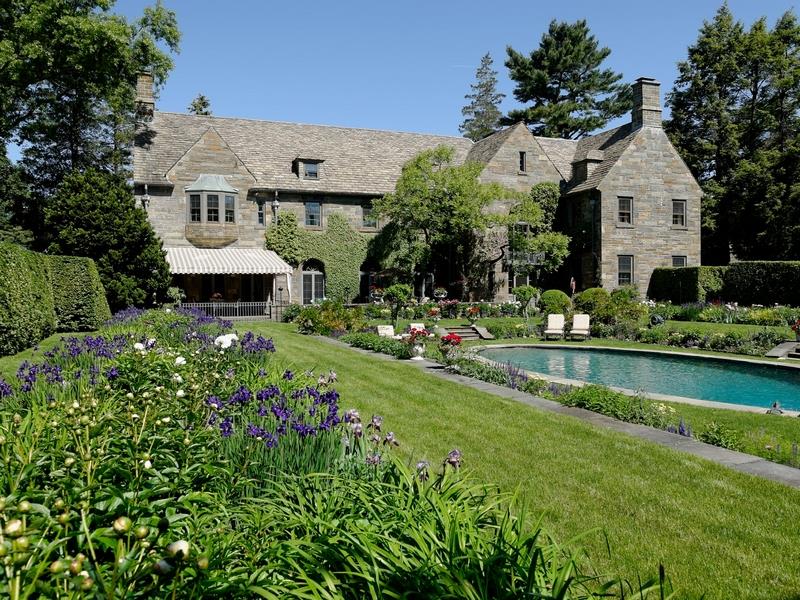Sky Meadow is a magnificent, 11.6-acre estate situated high on the crest of a gentle hill in Purchase, New York. The impressive residence, inspired by Britain’s finest English manors, is an architectural masterpiece with its variegated stone façade, stone gabled roof, flagstone terraces, formal gardens and exceptionally detailed interior.
Built in 1927, Sky Meadow is the original and largest property in the secluded 45-acre Sky Meadow Farm. The 12,800 square foot, 9-bedroom residence, with its exquisite interior reflective of the Adam-style tradition and fragrant English gardens, is one of Westchester County’s most exclusive estates.
A MEMORABLE FIRST IMPRESSION
The residence, with its superb craftsmanship, makes a memorable first impression.
The foyer boasts an elegant curved staircase with bronze railing. A two-story Palladian window offers sweeping garden views and washes the entry in natural light. Gleaming oak flooring adds warmth and style throughout the home’s formal living areas.
A wide archway leads to the 22-foot by 36-foot living room, featuring 12-foot, vaulted ceilings with intricate moldings and inlaid marble fireplace mantle. The fireplace is one of nine featured throughout the residence. Multiple French doors open to an expansive flagstone terrace and the formal English gardens beyond. The original solarium has been converted into a media room, complete with a retractable viewing screen. Its original stone fireplace adds warmth and charm to the comfortable space.
The home’s 22-foot by 26-foot formal dining room exudes elegance and grace and allows for intimate entertaining or grand gatherings.
The home’s exquisite library is paneled in American walnut, with richly carved molding and fireplace surround, and a paneled billiard room features a classic Brunswick-Balke pool table and baronial fireplace.
At the heart of Sky Meadow is its chef’s kitchen, a warm and inviting space for those who love to cook and entertain. Original cabinetry adds to the room’s character. Modern appliances include a side-by-side freezer/refrigerator, and a large butler’s pantry allows for ample storage space.
STAIRWAY TO A PRIVATE OASIS
A sweeping staircase leads to the second floor, with its sumptuous, airy master suite, which features a fireplace, three walk-in closets, separate sitting room/office with fireplace, updated bath and French doors leading to a private terrace. The second level also includes four additional en suite family bedrooms, two with fireplaces. A guest suite includes three bedrooms with bath and an exercise room, back staircase.
An additional family play area is located on the lower level. The residence features a semi-attached garage, as well as a separate, detached five-bay garage.
PARK-LIKE GROUNDS WITH FORMAL ENGLISH GARDENS
An oval, heated pool is the centerpiece of the property’s lush setting and is located just beyond the elegant flagstone terrace. The area is bordered by a rarely-found beech hedge, and exquisite English gardens filled with specimen trees and plantings, including fragrant peonies, wisteria and lilacs, and many other flowers blooming throughout spring, summer and fall. The property includes a Har-Tru tennis court with a classic, clay surface.
The property offers peace and solitude, and its lush setting belies the fact that it is conveniently located about 40 minutes from Manhattan and only 10 minutes from Westchester Airport and the nearby towns of Rye, White Plains and Greenwich. Sky Meadow is serviced by a private road lined with a canopy of mature trees.
LOCATION, LOCATION, LOCATION
Just outside of Sky Meadow Farm, myriad cultural and recreational amenities unfold. Purchase, New York, a hamlet of the town of Harrison — and known for its luxurious estates — is home to several significant art collections, including the Donald M. Kendall Sculpture Gardens housed at PepsiCo headquarters and the Neuberger Museum of Art. The community is easily accessible by major transportation routes only minutes away.
For more information, please contact Maria Stilo by email at Maria.Stilo@juliabfee.com, or by phone at 914.393.5318.
