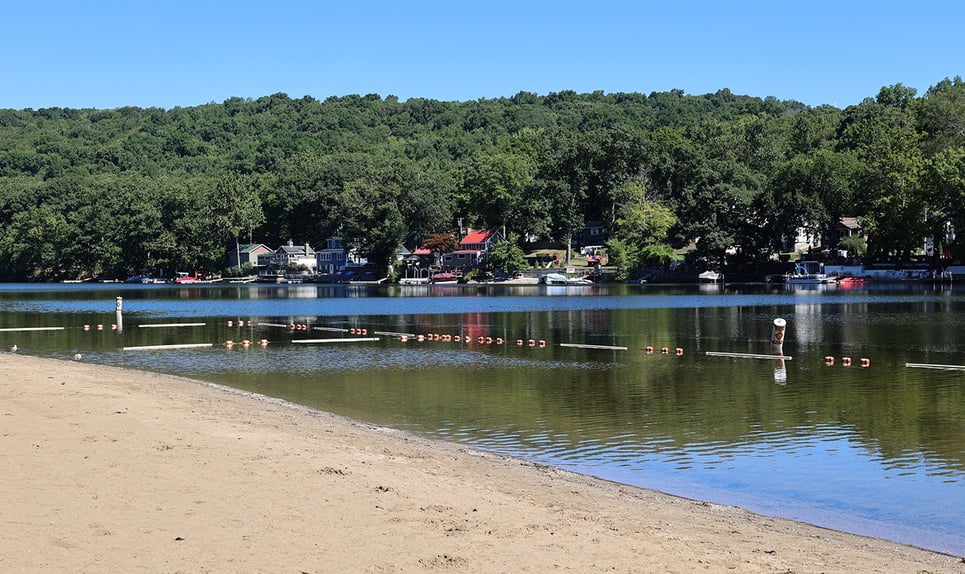Shelton
Fairfield County, ConnecticutThe city of Shelton, located in Fairfield County, has enjoyed positive growth and revitalization over the past several decades. Its downtown has seen an influx of new businesses as its municipal leaders...
Our community offers residents access to a number of fine private and public schools for all grade levels. Please read below for information on each of the schools in our area.
| SCHOOL | LOCATION | GRADE |
|---|---|---|
| Holy Trinity Catholic Academy | 503 Shelton Avenue Shelton, CT 06484 | PK - 8 |
| Susanna Wesley School | 338 Walnut Tree Hill Road Shelton, CT 06484 | PK - KG |
| Bright Horizons Children's Center | 3 Corporate Drive Shelton, CT 06484 | PK - KG |
| St Joseph High School | 2320 Huntington Turnpike Trumbull, CT 06611 | 9 - 12 |
| Huntington Point Child Development Center | 1079 Bridgeport Avenue Shelton, CT 06484 | PK - KG |
| Wonder Years Learning Center | 188 Rocky Rest Road Shelton, CT 06484 | PK - KG |
| A Child's Garden | 20 Ivy Brook Rd Shelton, CT 06484 | PK - KG |
| St Catherine Of Siena School | 190 Shelton Road Trumbull, CT 06611 | PK - 8 |
| St Mary & St Michael School | 14 Seymour Avenue Derby, CT 06418 | PK - 8 |
| St Vincent's Special Needs Services | 95 Merritt Boulevard Trumbull, CT 06611 | PK - 12 |
| The Goddard School - Monroe | 288 Monroe Turnpike Monroe, CT 06468 | PK - KG |
| Kindercare Learning Center | 304 Elm Street Monroe, CT 06468 | PK - KG |
| Honey Tree Day Care | 401 Monroe Turnpike Monroe, CT 06468 | PK - KG |
| Trumbull Loves Children Child Care Center 2 | 2 Corporate Drive #207 Trumbull, CT 06611 | PK - KG |
| Christian Heritage School | 575 White Plains Road Trumbull, CT 06611 | KG - 12 |
| Magic Kingdom Day Nursery & Kindergarten | 101 Cutler's Farm Road Monroe, CT 06468 | PK - KG |
| Little Red School House | 5958 Main Street Trumbull, CT 06611 | PK - KG |
*UG = ungraded.
Detailed school information provided by GreatSchools.org © . All rights reserved.
Public and private school information is provided by sources including GreatSchools.org and various MLS services including the One Key, SMARTMLS, NCMLS, DARMLS and Greenwich MLS, and is subject to the terms of use on those sites. William Pitt and Julia B. Fee Sotheby’s International Realty believes the information provided by these sources to be accurate but will not be held responsible if any data as well as information such as school districts for listings is inaccurate.

The city of Shelton, located in Fairfield County, has enjoyed positive growth and revitalization over the past several decades. Its downtown has seen an influx of new businesses as its municipal leaders...
An exclusive report that informs you of residential real estate sales activity and trends in Shelton, Connecticut.

Listing Courtesy of Linda Schauwecker of Real Estate Two (203.926.1122).