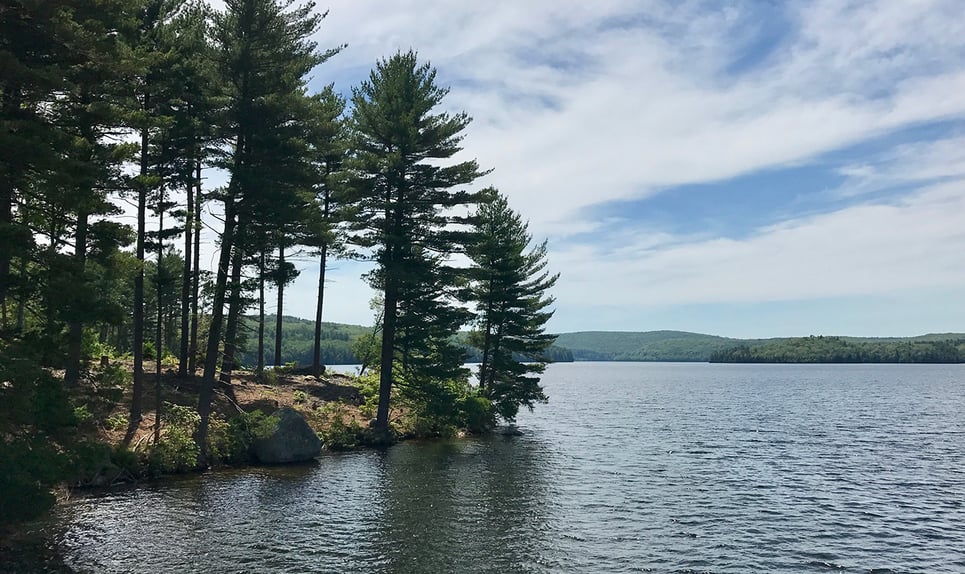-
$803,400
PRICE
-
3
Beds
-
2/1
Baths
-
2,358
Sqft
-
1.07
Acres
-
2024
Built
Ranch seekers - this home is for you!! It's rare to find a ranch style home that is a "to be built". Come start from the ground up and personalize your home! You will be able to enjoy outdoor living on the spacious and welcoming front porch (37' x 8'). This 2, 600 square foot ranch offers an open floor plan, an in-home office, a great room with a tray ceiling, formal dining room, open kitchen with an island and pantry, a decadent master suite, four bedrooms, two full baths, a mud room, a powder room, a laundry room and a two car garage. A list of "Building Specifications", a plot plan/topography map and Covenants are available for this "Phase Two" home - in this double cul-de-sac subdivision! All of this nestled on a little more than an acre. This quiet and quaint subdivision is close to Bristol, Farmington and to all main Routes - making it easy to get to highways, shopping, dining and entertainment! It's the best of both worlds!
READ MORELESS
Additional Information
ADDITIONAL INFORMATION
- ATTIC DESCRIPTION: Access Via Hatch
- AVERAGE DAYS ON MARKET: 426
- BASEMENT DESCRIPTION: Full
- DAYS ON MARKET: 426
- ELEMENTARY SCHOOL: Lake Garda
- GARAGE: Attached Garage
- GARAGE COUNT: 3
- HIGH SCHOOL: Lewis Mills
- IS OCCUPIED?: Vacant
- JUNIOR HIGH SCHOOL: Har-Bur
- LIVING AREA SQFT: 2,358
- SEWER: Septic
- STATUS: Under Contract
- STYLE: Ranch
- SUBDIVISION: Stone Ridge Crossing
- TAX YEAR: July 2022-June 2023
- TYPE: Single Family For Sale
- YEAR BUILT: 2024
- YEAR BUILT DETAILS: Owner
- ZONING: R44
INTERIOR/EXTERIOR FEATURES
- AIR CONDITIONING: Central Air
- APPLIANCES INCLUDED: Allowance
- ATTIC: Yes
- BEDS: 3
- COOLING: Central Air
- EXTERIOR FEATURES: Porch
- EXTERIOR SIDING: Vinyl Siding
- FIREPLACES: 1
- FULL BATHS: 2
- FURNACE TYPE: Propane
- HALF BATHS: 1
- HEAT: Propane
- HEAT FUEL: Propane
- HOT WATER: 50 Gallon Tank
- LAUNDRY ROOM: Main Level
- ROOF: Asphalt Shingle
- ROOMS: 8
- TOTAL BATHS: 3
Location for Lot 3 Stone Ridge Crossing, Burlington, CT

