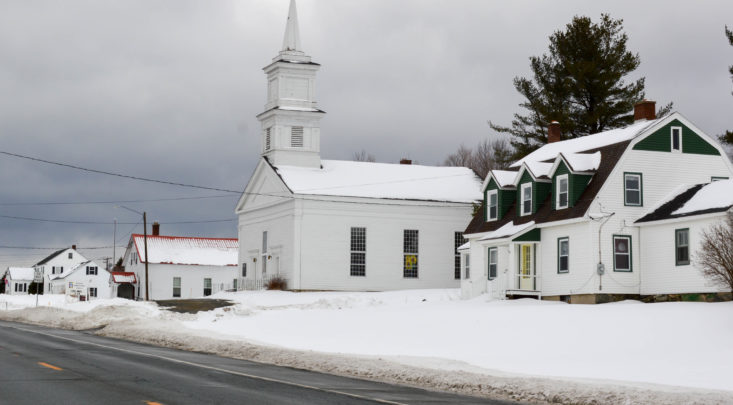-
$995,000
PRICE
-
4
Beds
-
3/1
Baths
-
5,200
Sqft
-
61.64
Acres
-
1973
Built
Majestic oak trees line the road and driveway to this home which ends surrounded by perennial gardens and gorgeous stone work. The stone steps and patio, the timber framed entry and beautiful contrast colors are just the right amount of drama for this colonial farmhouse. Although this home is a spacious home, from the second you enter you feel wrapped in it's warmth and coziness. Picture the snow beginning to fall as the fire is burning in the woodstove insert in the the brick fireplace of the living room. Or settle in for a homemade meal in the dining room next to the wood burning antique oven where the homeowners have actually cooked Thanksgiving dinner. The kitchen is lined with understated, shaker style built ins some with glass paned cabinets which provide lots of storage space. The Ashfield Stone counter tops are stunning and the SS appliances including the gas range add the finishing touches. Get ready to be wowed by the newly added sunroom with built in window seats, a glass cupola, french door entry and barn doors to the workout room. The sunroom looks out over the surrounding hills and the irrigated, stocked pond. The first floor is complete with a family room, a matted workout room and a back breezeway for all your farm clothes, ski gear or snowshoes. Access the second floor from one of the two staircases. The main staircase will take you to the loft which overlooks the dining room. Off the loft is the primary bedroom with beautiful hardwood floors resurrected from the depths of the great Salt Lake, ample closest space and a primary bathroom with soaking tub. There is an additional bedroom off the loft as well. The second staircase or upstairs hallway will take you to another bedroom, bathroom and a spacious guest suite. All the rooms have beautiful hardwood floors that were restored from an old barn in VT. Every detail of this home has a story!
But what really makes this property is the great outdoor life you can experience here. Starting with the large deck off the kitchen, relax and enjoy the views. Either watch your horses graze in the plentiful pastures, take in the distant hills that begin the Berkshires or watch the wildlife wondering around the pond. The hot tub under the deck top gazebo will be wonderful in the winter. Need a home for your horses? The 5-stall horse barn has 4 stalls that open out into a paddock and from there the horses have several fenced pastures to access. The barn has frost free hydrant and electric, the stalls are approximately 12x12, tack room and bedding room built for access for bulk shavings. The hayloft will hold up to 500 bales. There is a second barn with 3 additional stalls or it can be used as an equipment shed. The equestrian amenities are complete with an outdoor ring or an abundance of trails.
The property is almost 62 acres and borders abundant access to trails right off the property. There is the Eugene Moran Wildlife Management Area and the Savoy Wildlife Management area all accessible right from your backyard. The property includes a stocked, irrigated pond for swimming, fishing or ice skating. Off in the far field are the solar panels that power this home which provides an incredible savings on your electric bill. The property is located towards the end of the road before accessing the wildlife management area, which closes the management area road in the winter and provides the residents of Windsor with groomed cross country skiing and snowshoeing trails. If you think this is the time to design a life your don't need a vacation from then it's time to take a look at the magnificent property!
READ MORELESS
Additional Information
LOT DETAILS
- HAS VIEW: Yes
- LOT DESCRIPTION: Irregular Lot, Wooded, Pasture, Waterfront
- WATER: Private, Well
- WATERFRONT: Waterfront Access, Pond
EXTERIOR FEATURES
- EXTERIOR FEATURES: Lighting, Deck, Patio, Porch
- ROOF: Metal
INTERIOR FEATURES
- APPLIANCES INCLUDED: Gas Oven, Built-In Gas Oven, Dishwasher, Dryer, Microwave, Range, Refrigerator, Washer
- BEDS: 4
- FLOORING: Ceramic Tile, Reclaimed Wood, Wood
- FULL BATHS: 3
- HEAT: Radiant, Oil, Forced Air
- INTERIOR FEATURES: In-Law Floorplan, Cathedral Ceiling(s), Vaulted Ceiling(s)
- ROOMS: 11
ADDITIONAL INFORMATION
- BASEMENT DESCRIPTION: Walk-Out Access, Full
- DAYS ON MARKET: 209
- ELEMENTARY SCHOOL: Berkshire Trail
- HIGH SCHOOL: Wahconah Regional
- LIVING AREA SQFT: 5200
- MIDDLE SCHOOL: Nessacus Regional
- ON MARKET DATE: 2024-03-15
- PARKING: Attached
- SEWER: Private Sewer
- STYLE: NE Farmhouse
- TAX YEAR: 2024
- VIEW: Mountain(s), Water, Scenic, Pond
- YEAR BUILT: 1973
- ZONING: Residential
Location for 991 Shaw Rd, Windsor, MA

