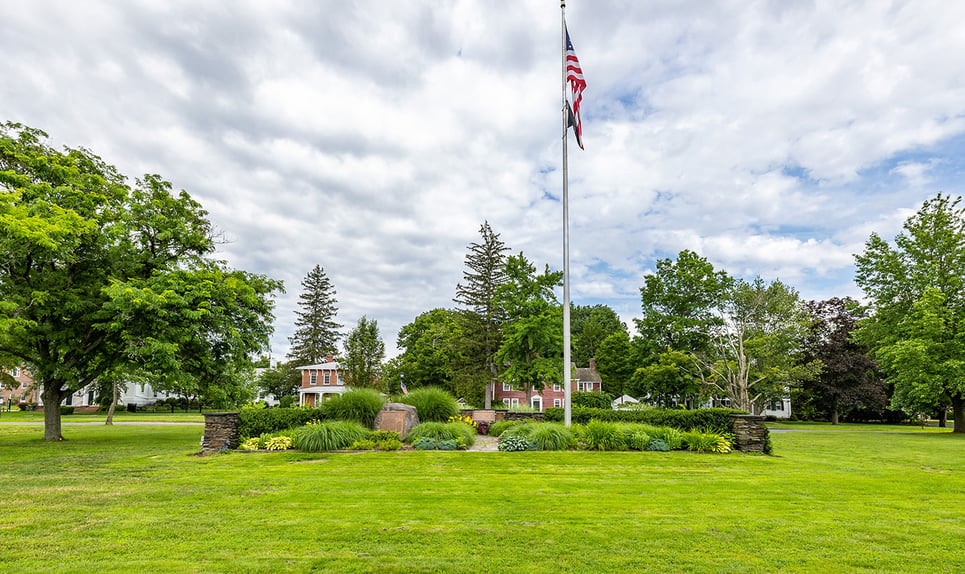Longmeadow
, MassachusettsTourists and residents alike are drawn to the community’s elegant historic homes clustered around its quintessentially New England Town Green.
Our community offers residents access to a number of fine private and public schools for all grade levels. Please read below for information on each of the schools in our area.
| SCHOOL | LOCATION | GRADE |
|---|---|---|
| St Mary's Academy | 56 Hopkins Place Longmeadow, MA 01106 | PK - 8 |
| Heritage Academy | 594 Converse Street Longmeadow, MA 01106 | KG - 8 |
| Trinity Nursery And Kindergarten | 361 Sumner Avenue Springfield, MA 01108 | PK - KG |
| Trinity Nursery and Kindergarten | 361 Sumner Avenue Springfield, MA 01108 | KG |
| Longmeadow Montessori School | 777 Longmeadow Street Longmeadow, MA 01106 | PK - KG |
| Holy Name School | 37 Alderman Springfield, MA 01108 | PK - 8 |
| Our Lady of Mount Carmel School | 36 Margaret Street Springfield, MA 01105 | PK - 8 |
| Lubavitcher Yeshiva Academy | 1148 Converse Street Longmeadow, MA 01106 | PK - 8 |
| Yeshiva Academy | 1148 Converse Street Longmeadow, MA 01106 | PK - KG |
| Springfield Commonwealth Academy | 1 Ames Hill Drive Springfield, MA 01105 | 6 - 12 |
| Square One | 255 King Street Springfield, MA 01109 | KG |
| St Michaels Academy | 153 Eddywood Street Springfield, MA 01118 | PK - 8 |
| Willie Ross School For Deaf | 32 Norway Street Longmeadow, MA 01106 | PK - 12 |
*UG = ungraded.
Detailed school information provided by GreatSchools.org © . All rights reserved.
Public and private school information is provided by sources including GreatSchools.org and various MLS services including the One Key, SMARTMLS, NCMLS, DARMLS and Greenwich MLS, and is subject to the terms of use on those sites. William Pitt and Julia B. Fee Sotheby’s International Realty believes the information provided by these sources to be accurate but will not be held responsible if any data as well as information such as school districts for listings is inaccurate.

Tourists and residents alike are drawn to the community’s elegant historic homes clustered around its quintessentially New England Town Green.
An exclusive report that informs you of residential real estate sales activity and trends in Longmeadow, Massachusetts.

The property listing data and information, or the Images, set forth herein were provided to MLS Property Information Network, Inc. from third party sources, including sellers, lessors, landlords and public records, and were compiled by MLS Property Information Network, Inc. The property listing data and information, and the Images, are for the personal, non-commercial use of consumers having a good faith interest in purchasing, leasing or renting listed properties of the type displayed to them and may not be used for any purpose other than to identify prospective properties which such consumers may have a good faith interest in purchasing, leasing or renting. MLS Property Information Network, Inc. and its subscribers disclaim any and all representations and warranties as to the accuracy of the property listing data and information, or as to the accuracy of any of the Images, set forth herein. Listing Courtesy of Jen Wilson Home Team of Berkshire Hathaway HomeServices Realty Professionals (413.568.2405).