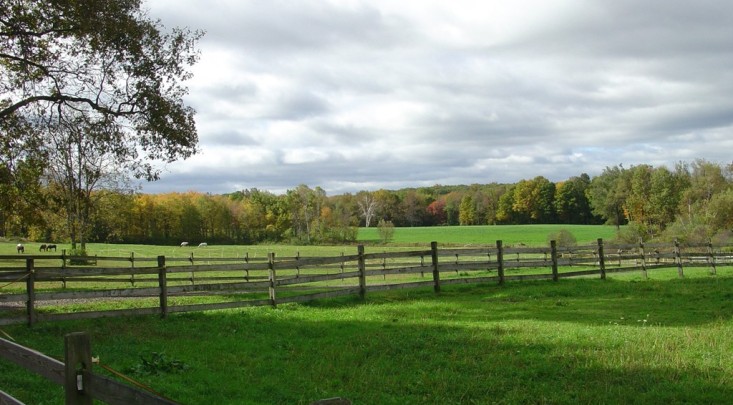Step into a harmonious blend of history and modern luxury at Bittersweet Ranch, a meticulously updated and remodeled home dating back to 1767, set upon 39 magnificent acres of the former Lipeika Farm. This exquisite property boasts a chef's delight kitchen, complete with a gas range, electric oven, sleek stainless steel appliances, a farmhouse sink, granite countertops, a spacious pantry, an expansive breakfast bar with nook and a cozy woodstove. The large sunroom is a haven of relaxation with its brick flooring, sliding glass doors and ceiling fan while the original wide board oak floors add timeless elegance throughout the home. Entertain in style in the formal dining room featuring a rolling barn door and a warm propane fireplace. The den, with its custom built bar and woodstove, invites intimate gatherings and the living room's woodburning fireplace adds to the home's historic charm. A well-appointed office space is replete with built-in bookcases and cabinets. Guests will revel in the comfort of the ensuite bedroom with it own propane fireplace. The primary bedroom suite, a serene addition to the home, offers a walk-in closet, sliding glass door, ceiling fan and a custom built mid-century Herringbone pattern bed. The convenience of a separate media room and laundry room adjacent to the primary suite cannot be overstated. The lower level features a mudroom, a recreational/play room, half bath, laundry area and a three-car garage.
Two additional ensuite guest bedrooms occupy the upper level. Outside, the expansive 2,600 s.f. patio sets the stage for grand entertaining amidst the backdrop of endless meadows. The property also includes a 72 x 28 commercial greenhouse and is adorned with blackberry, raspberry and blueberry patches as well as classic New England stonewalls. Embrace the pastoral elegance and endless possibilities including creating a compound that Bittersweet Ranch offers.


