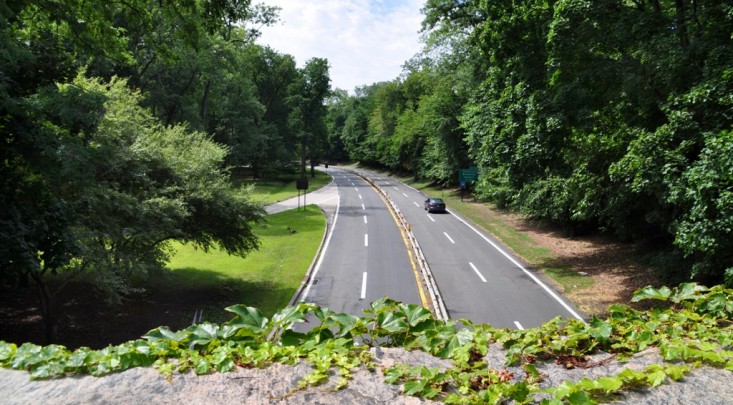-
$2,750,000
PRICE
-
5
Beds
-
4/2
Baths
-
4,333
Sqft
-
1.11
Acres
-
1911
Built
Impressive 1911 William Bates Colonial in exclusive Lawrence Park West/Bronxville PO. Elegantly sited on over an acre of private property. Two stone terraces provide access to a fabulous garden with a stunning in ground pool. Two balconies, two new chimneys, French doors, 2 fireplaces, custom millwork, hardwood floors and archways are some of the classic details. A salt water system for the pool, central air, an above ground lower level family room, generator, energy star doors/windows, fenced yard, marble countertops, master bath w/built in sauna/steam, ADT security system, walk-in closet, walkout basement with LOTS of storage space, sprinkler lawn system, indoor speaker system. A lovely loft space above the garage-could be used as an office space or meditation/yoga room. Close to Bronxville train and shops. Public street access. Additional Information: Amenities:Steam Shower,Storage,ParkingFeatures:2 Car Detached,
READ MORELESS
Additional Information
ADDITIONAL INFORMATION
-
BASEMENT DESCRIPTION:
Walk-Out Access, Finished
-
DAYS ON MARKET:
12
-
ELEMENTARY SCHOOL:
Yonkers Early Childhood Academy
-
HIGH SCHOOL:
Yonkers High School
-
HIGH SCHOOL DISTRICT:
Yonkers
-
MIDDLE SCHOOL:
Yonkers Middle School
-
ON MARKET DATE:
2025-04-23
-
PARKING SPACES:
2
-
SEWER:
Public Sewer
-
STYLE:
Colonial
-
SUBDIVISION:
Lawrence Park West
-
TYPE:
Residential
-
YEAR BUILT:
1911
INTERIOR FEATURES
-
APPLIANCES INCLUDED:
Stainless Steel Appliance(s), Gas Water Heater, Dishwasher, Disposal, Dryer, Microwave, Refrigerator, Washer
-
BEDS:
5
-
COOLING:
Central Air
-
FLOORING:
Hardwood
-
FULL BATHS:
4
-
HEAT:
Hot Water
-
INTERIOR FEATURES:
Bidet, Eat-in Kitchen, Entrance Foyer, Pantry
-
LIVING AREA SQFT:
4333
-
ROOMS:
11
EXTERIOR FEATURES
-
CONSTRUCTION MATERIALS:
Shingle Siding
-
EXTERIOR FEATURES:
Gas Grill, Patio, Terrace, Pool (In Ground)
-
PARKING:
Detached, Garage Door Opener
Listing Courtesy of Camilla McFadden of Julia B Fee Sothebys Int. Rlty (914.620.8682).
Floor Plans for 91 Warwick Road, Bronxville, NY
Location for 91 Warwick Road, Bronxville, NY











































































