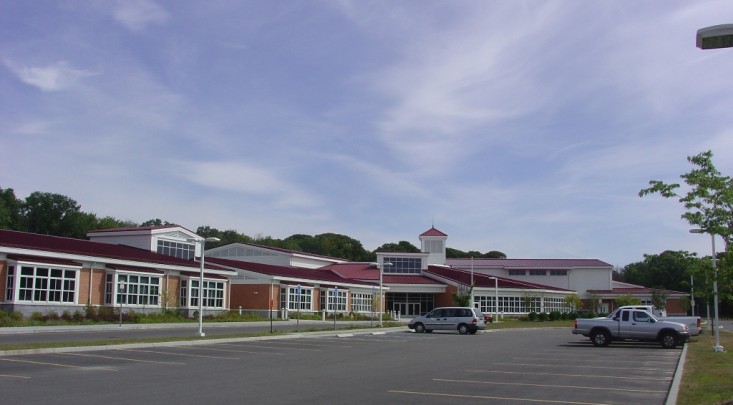-
$829,000
PRICE
-
4
Beds
-
2/1
Baths
-
2,936
Sqft
-
0.53
Acres
-
1990
Built
Charming Colonial In Trumbull's Nichols District
Welcome to this charming Colonial home nestled in the serene cul-de-sac of Trumbull's historic Nichols district! This comfortable four-bedroom, 2.5-bathroom colonial has a perfect blend of charm and convenience. As you step inside, you'll be greeted by large, airy rooms filled with natural light, creating a warm and inviting atmosphere. The freshly painted interior showcases a clean canvas ready for your personal touch. The heart of the home features a spacious formal Livingroom adjacent to spacious dining room for easy entertaining. On the flip side a large family room with fireplace a relaxing atmosphere to hang out and watch tv or play games or do both as your friends can pour out into the sunroom off of the family room for added space and activity. The house is designed with a natural circular flow making large gatherings easy and fun. Upstairs you can retreat to the generous bedrooms, each with ample closet space and comfort. For added versatility, the finished lower level provides a fantastic space for a home office, playroom, or media area, catering to all your lifestyle needs. Conveniently located with easy access to the Merritt Parkway, this home offers both tranquility and accessibility. Enjoy the charm of historic Nichols neighborhood living while being just minutes away from shopping, dining, and recreational opportunities.
READ MORELESS
Additional Information
ADDITIONAL INFORMATION
- ATTIC DESCRIPTION: Pull-Down Stairs
- AVERAGE DAYS ON MARKET: 41
- BASEMENT DESCRIPTION: Full, Heated, Storage, Partially Finished, Concrete Floor, Full With Hatchway
- DAYS ON MARKET: 41
- ELEMENTARY SCHOOL: Booth Hill
- GARAGE: Attached Garage
- GARAGE COUNT: 2
- HIGH SCHOOL: Trumbull
- IS OCCUPIED?: Vacant
- JUNIOR HIGH SCHOOL: Hillcrest
- LIVING AREA SQFT: 2,936
- NEIGHBORHOOD: Nichols
- PROPERTY TAX: $12,675
- SEWER: Public Sewer Connected
- STYLE: Colonial
- TAX AMOUNT: $12,675
- TAX YEAR: July 2024-June 2025
- TYPE: Single Family For Sale
- YEAR BUILT: 1990
- YEAR BUILT DETAILS: Public Records
- ZONING: AA
AMENITIES
- Medical Facilities
- Park
- Playground/Tot Lot
- Public Rec Facilities
- Public Transportation
- Shopping/Mall
- Tennis Courts
- Auto Garage Door Opener
- Open Floor Plan
- Security System
INTERIOR/EXTERIOR FEATURES
- AIR CONDITIONING: Ceiling Fans, Central Air, Wall Unit, Zoned
- APPLIANCES INCLUDED: Electric Range, Oven/Range, Range Hood, Refrigerator, Freezer, Icemaker, Dishwasher, Disposal, Washer, Dryer
- ATTIC: Yes
- BEDS: 4
- COOLING: Ceiling Fans, Central Air, Wall Unit, Zoned
- EXTERIOR FEATURES: Shed,Deck,Gutters,Lighting
- EXTERIOR SIDING: Clapboard, Wood
- FIREPLACES: 1
- FULL BATHS: 2
- FURNACE TYPE: Electric, Oil
- HALF BATHS: 1
- HEAT: Electric, Oil
- HEAT FUEL: Electric, Oil
- HOT WATER: Domestic
- LAUNDRY ROOM: Upper Level
- ROOF: Asphalt Shingle
- ROOMS: 9
Floor Plans for 9 Windmill Lane, Trumbull, CT
Location for 9 Windmill Lane, Trumbull, CT

