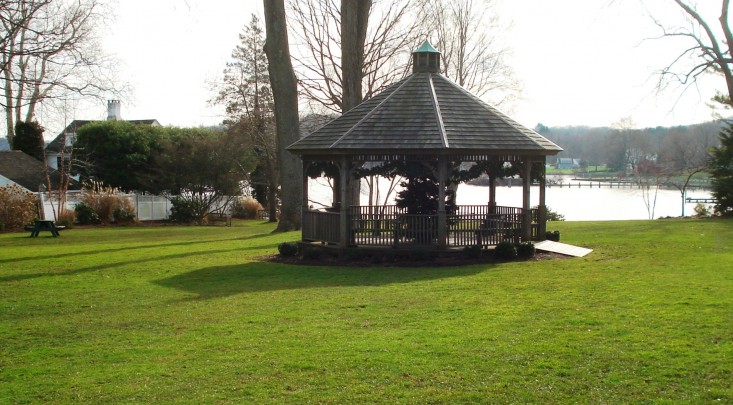-
$1,895,000
PRICE
-
5
Beds
-
3/1
Baths
-
4,227
Sqft
-
0.62
Acres
-
1647
Built
The Nathaniel Pratt Homestead - A Significant Essex Home
The Nathaniel Pratt Homestead - one of the most significant homes in Essex. This property has been properly updated offering modern living features while maintaining the deep and rich history and character of the property. Lovely pond and seasonal Connecticut River views, masterful hardscape and plantings. The home has 5 bedrooms, 3 1/2 baths, formal dining room as well as an eat in kitchen, multiple fireplaces, rich and warm colors throughout. Outdoors a fantastic patio with propane firepit and a year round spa/pool. Truly Essex Village living at its best. Restaurants, the renowned Griswold Inn, marinas, art galleries, boutiques and many special places all just a stroll from this home. Essex is approximately 2 hours from NY and Boston
READ MORELESS
Additional Information
ADDITIONAL INFORMATION
- ACRES: 0.62
- ATTIC DESCRIPTION: Walk-up
- BASEMENT DESCRIPTION: Full, Unfinished
- GARAGE: Under House Garage, Paved, Off Street Parking, Driveway
- GARAGE COUNT: 1
- HAS POOL?: Yes
- HIGH SCHOOL: Valley
- IS OCCUPIED?: Owner
- LIVING AREA SQFT: 4,227
- NEIGHBORHOOD: Essex Village
- PROPERTY TAX: $14,166
- SEWER: Septic
- STYLE: Colonial
- TAX AMOUNT: $14,166
- YEAR BUILT: 1647
- YEAR BUILT DETAILS: Public Records
- ZONING: VR
AMENITIES
- Medical Facilities
- Paddle Tennis
- Park
- Public Rec Facilities
- Tennis Courts
- Auto Garage Door Opener
- Security System
INTERIOR FEATURES
- AIR CONDITIONING: Central Air
- APPLIANCES INCLUDED: Gas Range, Refrigerator, Dishwasher, Washer, Dryer
- ATTIC: Yes
- BEDS: 5
- COOLING: Central Air
- FIREPLACES: 5
- FULL BATHS: 3
- FURNACE TYPE: Oil
- HALF BATHS: 1
- HEAT: Oil
- HEAT FUEL: Oil
- HOT WATER: Electric, 80 Gallon Tank
- LAUNDRY ROOM: Main Level
- ROOMS: 14
- TOTAL BATHS: 4
EXTERIOR FEATURES
- EXTERIOR FEATURES: Garden Area,French Doors,Underground Sprinkler,Patio
- EXTERIOR SIDING: Clapboard
- HOUSE COLOR: White
- POOL DESCRIPTION: Gunite, Heated, Spa, Lap Pool
- ROOF: Asphalt Shingle
Floor Plans for 9 South Main Street, Essex, CT
Location for 9 South Main Street, Essex, CT

