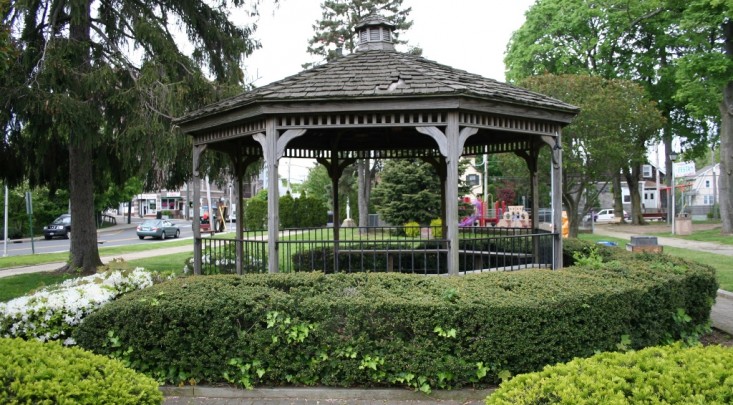-
$1,555,000
PRICE
-
3
Beds
-
3/1
Baths
-
3,130
Sqft
-
0.58
Acres
-
1963
Built
Nestled in the Trails of Harrison, this beautifully renovated ranch-style home exudes warmth and charm. The open-concept kitchen and great room feature vaulted ceilings with exposed beams, hardwood floors, quartzite countertops, a spacious island with bar seating, and top-of-the-line chef's appliances. The Primary suite, renovated and expanded in 2023, boasts custom built-ins, a brand-new bathroom, and fully outfitted his-and-her closets. The bedrooms are all generously proportioned. Perfect for entertaining, the home also offers a newly expanded deck and elegant landscaping on over half an acre.
READ MORELESS
Additional Information
ADDITIONAL INFORMATION
- BASEMENT DESCRIPTION: Finished
- DAYS ON MARKET: 27
- ELEMENTARY SCHOOL: Harrison Avenue Elementary School
- ELEMENTARY SCHOOL DISTRICT: Harrison
- HIGH SCHOOL: Harrison High School
- MIDDLE SCHOOL: Louis M Klein Middle School
- ON MARKET DATE: 2024-09-04
- SEWER: Public Sewer
- STYLE: Ranch
- TYPE: Residential
- YEAR BUILT: 1963
INTERIOR FEATURES
- APPLIANCES INCLUDED: Gas Water Heater
- BEDS: 3
- COOLING: Central Air
- FLOORING: Hardwood
- FULL BATHS: 3
- HEAT: Natural Gas, Hot Water
- INTERIOR FEATURES: Master Downstairs, Eat-in Kitchen, High Ceilings, Kitchen Island, Walk-In Closet(s)
- LIVING AREA SQFT: 3130
- ROOMS: 7
EXTERIOR FEATURES
- CONSTRUCTION MATERIALS: Frame
- EXTERIOR FEATURES: Deck
- PARKING: Attached
Listing Courtesy of Michael Holmes of Julia B Fee Sothebys Int. Rlty (914.967.4600).
Floor Plans for 9 Ramapo Trail, Harrison, NY
Location for 9 Ramapo Trail, Harrison, NY



