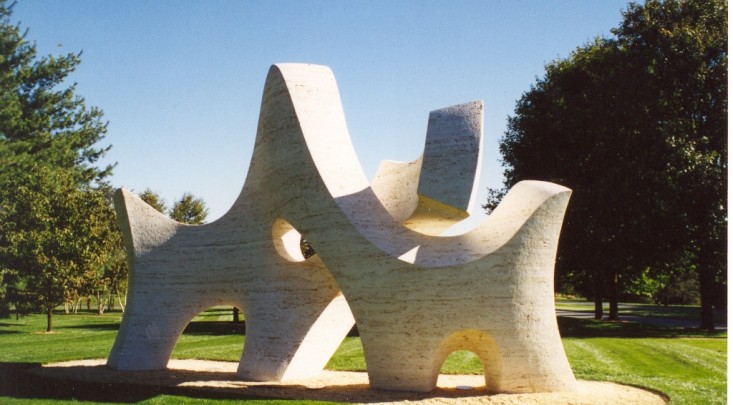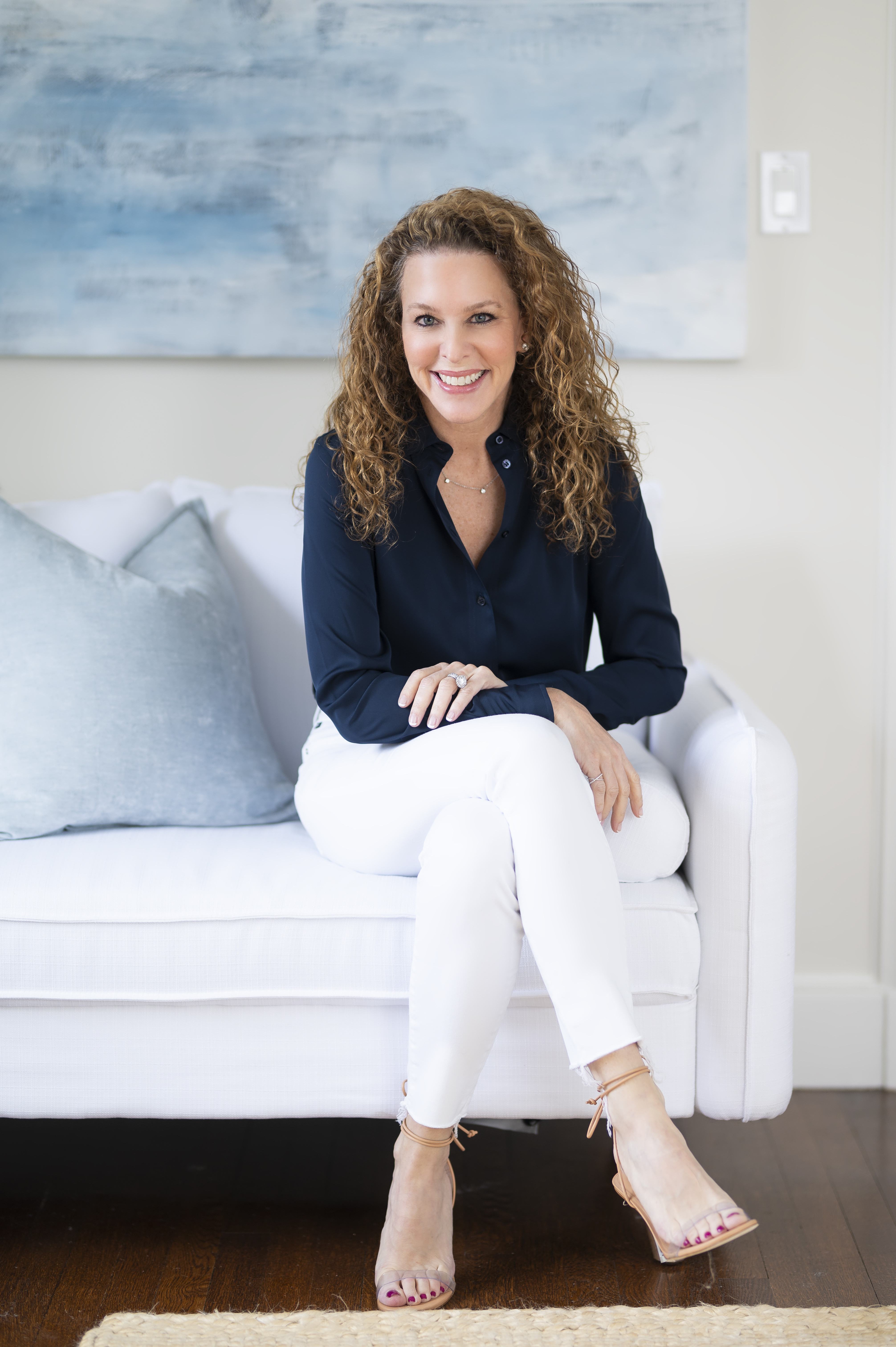-
$2,995,000
PRICE
-
6
Beds
-
8/1
Baths
-
10,378
Sqft
-
1.86
Acres
-
1995
Built
Tucked away at the end of a quiet, picturesque cul-de-sac in the coveted Purchase community, this exceptional home sits on nearly two beautifully landscaped acres that make a lasting impression. Designed by renowned architect Chris Demetriades, it blends thoughtful design with masterful
craftsmanship and elegant details throughout. Step into the grand foyer and you're immediately greeted by soaring ceilings, sweeping light, and a
sense of openness that sets the tone for the entire home. The open-concept layout flows effortlessly from room to room, with expansive windows that fill each space with natural light--perfect for both everyday living and entertaining in style. The generously sized living areas are warm and welcoming, while the stunning primary suite serves as a true retreat, complete with refined finishes, ample space, and a spa-like ensuite bath. Each additional bedroom includes its own private bath, offering comfort and privacy for family and guests alike. A first-floor guest suite adds flexibility, and the fully finished, walk-out lower level--spanning over 2,500 square feet--includes a recreation room, gym, two bathrooms, and versatile bonus rooms ready to be tailored to your lifestyle. Outside, a circular driveway and three-car garage offer plenty of parking, while the expansive, level backyard is built for enjoyment. Whether you're hosting a summer gathering on the bluestone patio, lounging by the heated pool, or simply enjoying the peace and quiet, the outdoor space is as impressive as the home itself. This is a rare opportunity to own a truly special property in one of Westchester's most desirable neighborhoods--where timeless design, modern comfort, and a sense of privacy all come together.
READ MORELESS
Additional Information
ADDITIONAL INFORMATION
-
BASEMENT DESCRIPTION:
Finished, Full, Walk-Out Access
-
DAYS ON MARKET:
37
-
ELEMENTARY SCHOOL:
Purchase
-
ELEMENTARY SCHOOL DISTRICT:
Harrison
-
HIGH SCHOOL:
Harrison High School
-
MIDDLE SCHOOL:
Louis M Klein Middle School
-
ON MARKET DATE:
2025-06-18
-
SEWER:
Public Sewer
-
STYLE:
Colonial
-
TYPE:
Residential
-
UTILITIES:
Natural Gas Available, Natural Gas Connected
-
YEAR BUILT:
1995
INTERIOR FEATURES
-
APPLIANCES INCLUDED:
Oven, Range, Refrigerator
-
BEDS:
6
-
COOLING:
Central Air
-
FLOORING:
Hardwood
-
FULL BATHS:
8
-
HEAT:
Forced Air
-
INTERIOR FEATURES:
Cathedral Ceiling(s), Eat-in Kitchen, Entrance Foyer, High Ceilings, His and Hers Closets, In-Law Floorplan, Kitchen Island, Open Floorplan, Storage, Walk-In Closet(s)
-
LIVING AREA SQFT:
10378
-
ROOMS:
14
EXTERIOR FEATURES
-
CONSTRUCTION MATERIALS:
Stucco
-
EXTERIOR FEATURES:
Patio, Pool (In Ground, Private)
Listing Courtesy of Kori Sassower of Compass Greater NY, LLC (914.223.7623).
Floor Plans for 9 Lincoln Woods, Purchase, NY
Location for 9 Lincoln Woods, Purchase, NY

