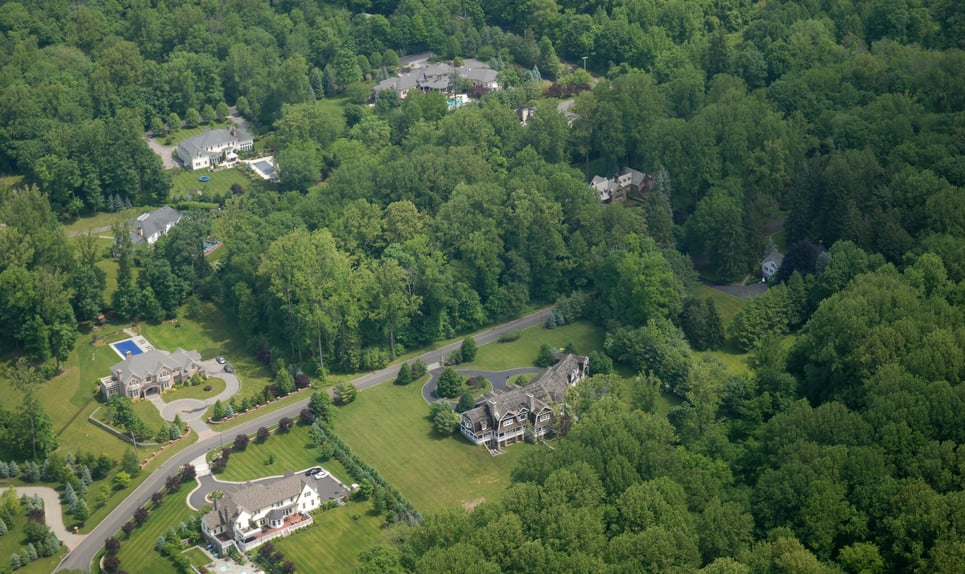-
$1,400,000
PRICE
Sold on 04/17/2025
-
4
Beds
-
3/1
Baths
-
4,384
Sqft
-
0.51
Acres
-
1994
Built
Meticulously maintained colonial, flexible floor plan offers many options for today's lifestyle. Offered for first time by owners who custom built. 2-story entry, Living Rm/fpl, Dining Rm, Library/fpl & built-ins. Primary Bedroom on first floor w/ 2 walk-in closets, Primary Bath w/2 vanities, tub, & shower. Family Room w/ fpl leads to a screened porch & deck. Open Kitchen, Laundry Room, Mudroom & access to 2-Car Garage. Back stairs lead to a Bedroom suite w/ Bath & Pwdrm complete the main level. 2nd flr: 2 Bedrooms, Hall Bath, Office, Access to large storage area. LL Exercise Rm, Rec Rm, Wet Bar & Powder Rm & potential for wine storage, add'l unfinished storage with utilities. Level lush lawn is an oasis for entertaining or quiet enjoyment. Close to Old Field Preserve & Lewisboro Town Park swimming, tennis, ballfields & playground. Historic Waccabuc noted "New York's Secret Suburb" offers true spirit of community. Waccabuc Landowners Council yearly activities welcome new neighbors.
READ MORELESS
Additional Information
ADDITIONAL INFORMATION
- BASEMENT DESCRIPTION: Partially Finished, Storage Space
- DAYS ON MARKET: 6
- ELEMENTARY SCHOOL: Increase Miller Elementary School
- HIGH SCHOOL: John Jay High School
- HIGH SCHOOL DISTRICT: Katonah-Lewisboro
- MIDDLE SCHOOL: John Jay Middle School
- ON MARKET DATE: 2024-12-11
- SEWER: Septic Tank
- STYLE: Colonial
- TYPE: Residential
- UTILITIES: Cable Connected, Electricity Connected
- YEAR BUILT: 1994
- ASSOCIATION FEE: $1,500.00
INTERIOR FEATURES
- APPLIANCES INCLUDED: Cooktop, Dishwasher, Dryer, Electric Cooktop, Electric Oven, Microwave, Refrigerator, Washer
- BEDS: 4
- COOLING: Central Air
- FLOORING: Tile, Wood
- FULL BATHS: 3
- HEAT: Oil
- INTERIOR FEATURES: Beamed Ceilings, Built-in Features, Cathedral Ceiling(s), Ceiling Fan(s), Crown Molding, Double Vanity, Eat-in Kitchen, Entrance Foyer, High Ceilings, His and Hers Closets, Kitchen Island, Master Downstairs, Natural Woodwork, Pantry, Recessed Lighting, Soaking Tub, Storage, Walk-In Closet(s), Wet Bar, Wired for Sound
- LIVING AREA SQFT: 4384
- ROOMS: 11
EXTERIOR FEATURES
- CONSTRUCTION MATERIALS: Clapboard
- PARKING: Garage
ASSESSED VALUE AND TAXES
- HOA FEE: $1,500
- TAX AMOUNT: $27,472
Listing Courtesy of Susan Stillman of Houlihan Lawrence Inc. (914.234.9099).
Location for 9 Hunt Farm Road, Waccabuc, NY
