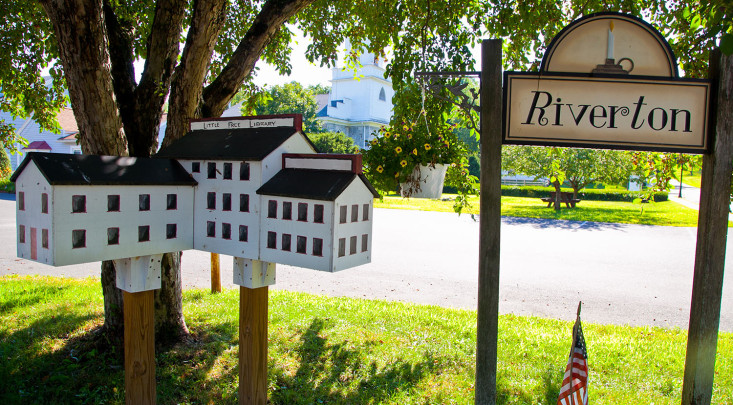-
$629,900
PRICE
-
3
Beds
-
2/1
Baths
-
2,308
Sqft
-
1.46
Acres
-
2024
Built
COMPLETELY DONE NEW HOME CONSTRUCTION READY TO MOVE RIGHT IN! COLONIAL built on a 1.4+ acres in a quiet subdivision. 2308 SF, 3 Bedrooms, 2 1/2 Baths, with room to grow. Approx. 1600+sq ft of unfinished space- a blank slate for you! Spacious, energy efficient home with oversized windows with an open floor plan & great flow, featuring natural hardwood flooring and beautiful trim detail. Custom kitchen with granite countertops, tile backsplash, stainless-steel appliances, stainless-steel farm sink, & custom hood. The kitchen opens to a formal dining room and large great room perfect for hosting all of your large gatherings! From the great room, walk out the slider doors onto a spacious deck overlooking the large, level backyard. Enjoy the sounds of the neighbor's babbling brook. Primary bedroom suite located on the upper level has a walk-in closet. Primary bathroom features a walk-in tile shower with custom glass, and quartz double sink. Upstairs find two additional bedrooms, laundry, and additional full bath with soaking tub. Exterior features low maintenance vinyl siding and a beautiful front porch with herringbone brick steps onto a brick walk leading to the paved driveway. Unfinished walkout basement with large slider doors & unfinished above garage area have endless possibilities! Minutes from main route 44, yet quiet and serene. It's a must see!
READ MORELESS
Additional Information
LOT DETAILS
- ACRES: 1.46
- ACRES SOURCE: Public Records
- COUNTY: Litchfield
- GAS DESCRIPTION: Propane
- LOT DESCRIPTION: Corner Lot, In Subdivision, Lightly Wooded, Sloping Lot
- OCCUPANCY: Vacant
- WATER DESCRIPTION: Private Well
- WATER FRONTAGE: Not Applicable
- WATERFRONT DESCRIPTION: Not Applicable
EXTERIOR FEATURES
- EXTERIOR FEATURES: Sidewalk,Porch,Deck
- EXTERIOR SIDING: Vinyl Siding
- HOUSE COLOR: Sage
- ROOF: Asphalt Shingle
INTERIOR FEATURES
- AIR CONDITIONING: Ceiling Fans, Central Air
- APPLIANCES INCLUDED: Electric Range, Range Hood, Refrigerator, Dishwasher
- ATTIC: Yes
- BEDS: 3
- COOLING: Ceiling Fans, Central Air
- FULL BATHS: 2
- FURNACE TYPE: Propane
- HALF BATHS: 1
- HEAT: Propane
- HEAT FUEL: Propane
- HOT WATER: Electric, Propane, 50 Gallon Tank
- LAUNDRY ROOM: Upper Level
- LAUNDRY ROOM ACCESS: Laundry room located on 2nd floor
- ROOMS: 8
- TOTAL BATHS: 3
AMENITIES
- Lake
- Medical Facilities
- Park
- Playground/Tot Lot
- Open Floor Plan
ADDITIONAL INFORMATION
- ATTIC DESCRIPTION: Access Via Hatch
- AVERAGE DAYS ON MARKET: 54
- BASEMENT DESCRIPTION: Full, Full With Walk-Out
- DAYS ON MARKET: 57
- ELEMENTARY SCHOOL: Barkhamsted
- GARAGE: Attached Garage
- HIGH SCHOOL: Region 7
- IS OCCUPIED?: Vacant
- JUNIOR HIGH SCHOOL: Region 7
- LIVING AREA SQFT: 2,308
- MIDDLE SCHOOL: Per Board of Ed
- PROPERTY TAX: $10,557
- SEWER: Septic
- STATUS: Active
- STYLE: Colonial
- TYPE: Single Family For Sale
- YEAR BUILT: 2024
- YEAR BUILT DETAILS: Owner
- ZONING: RA-2
Location for 9 Hearthstone Drive, Barkhamsted, CT

