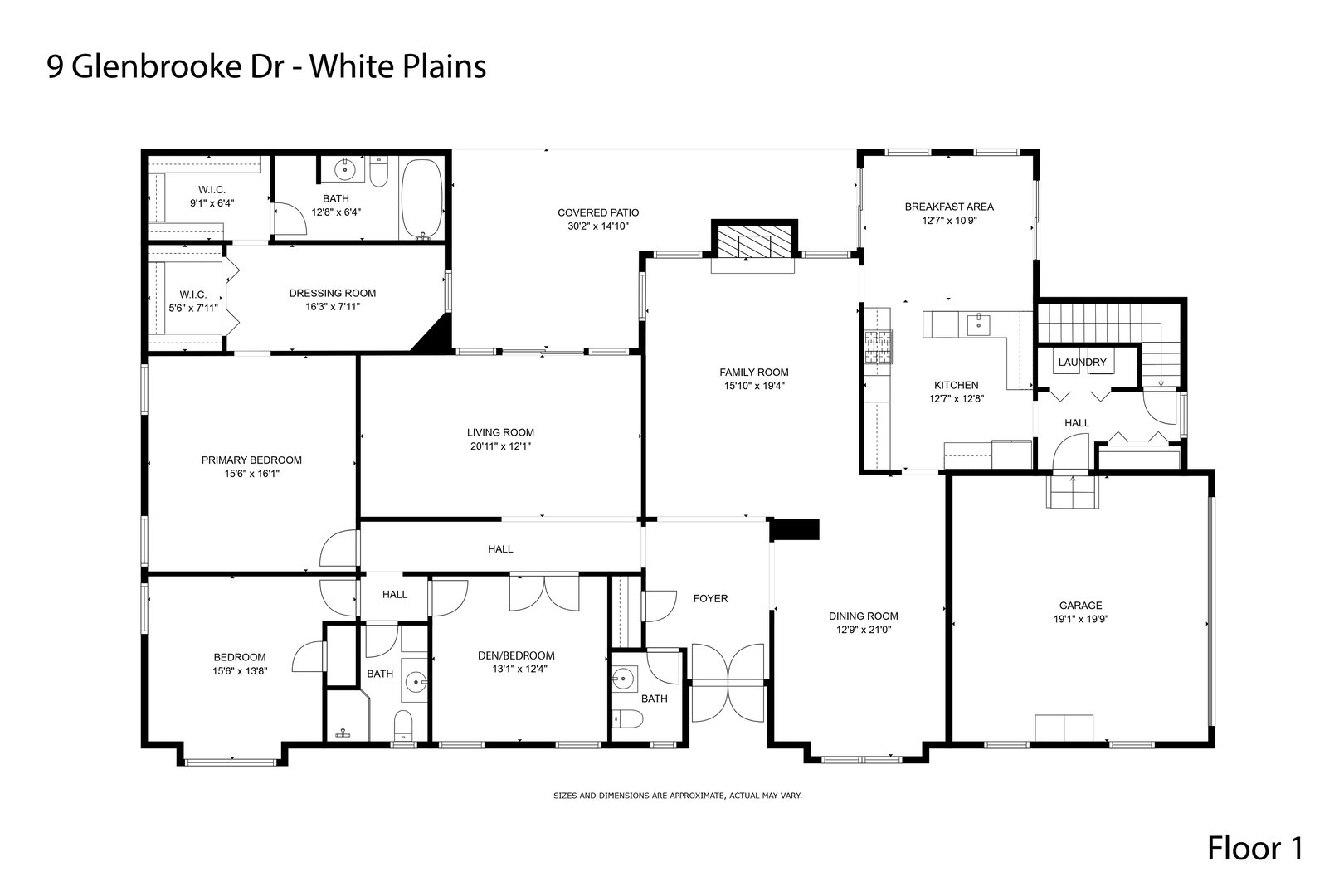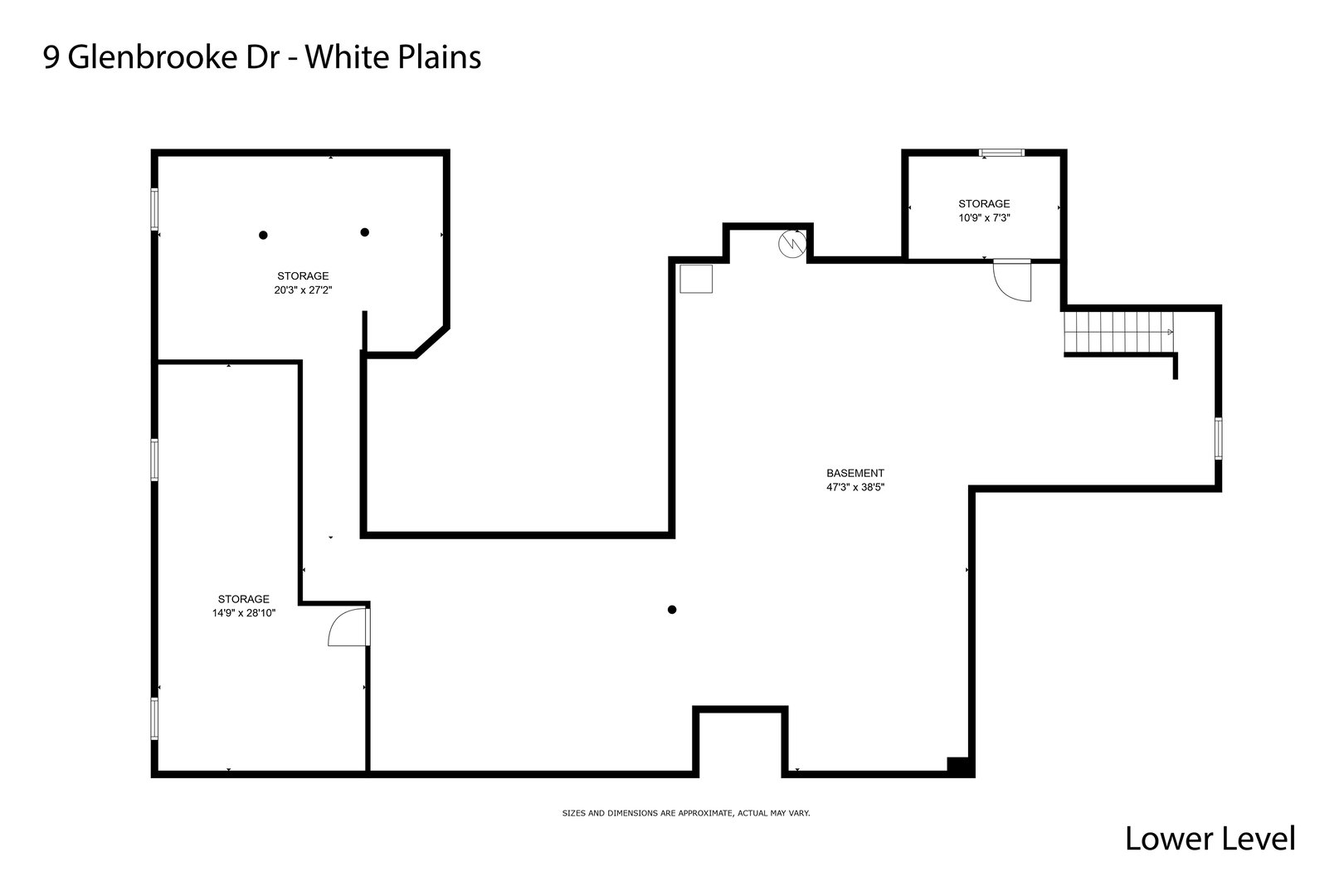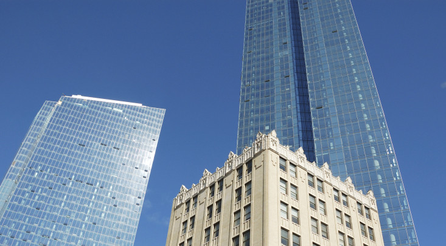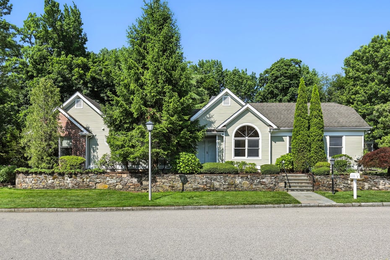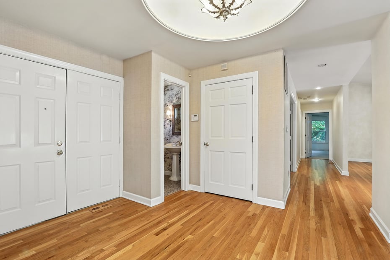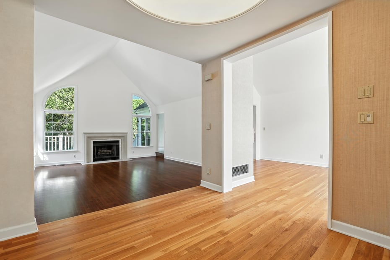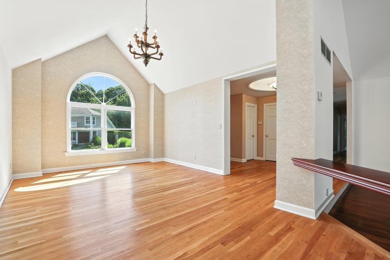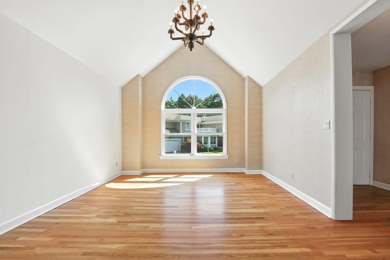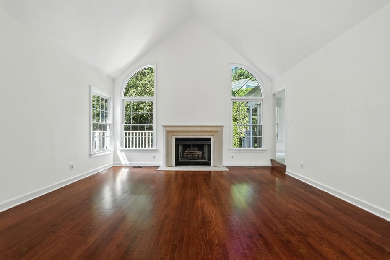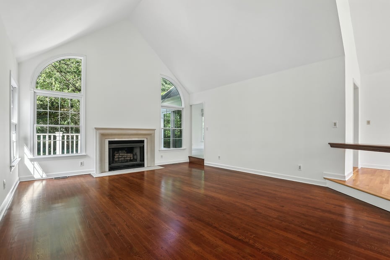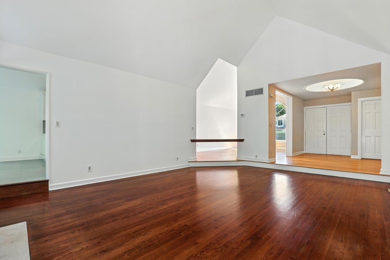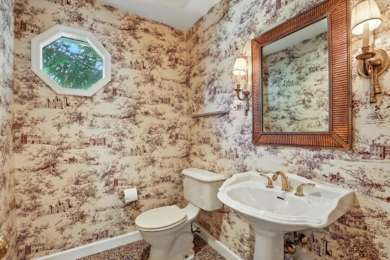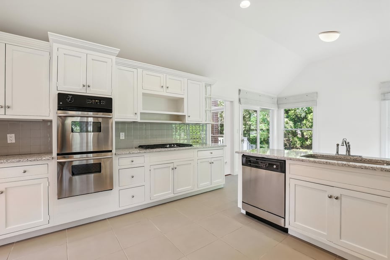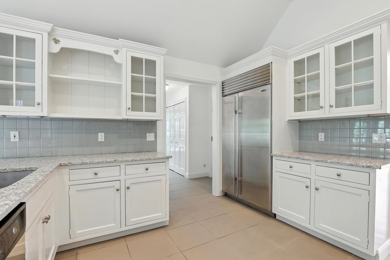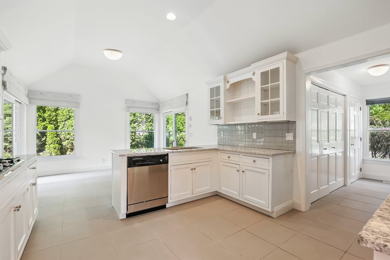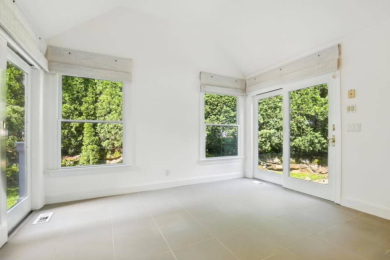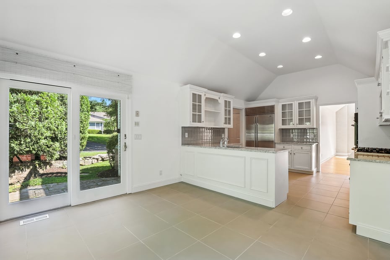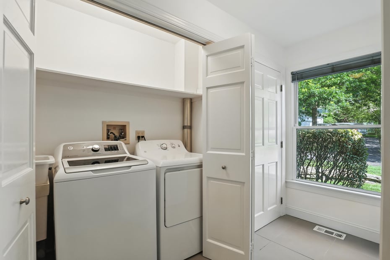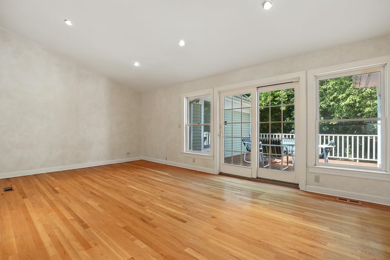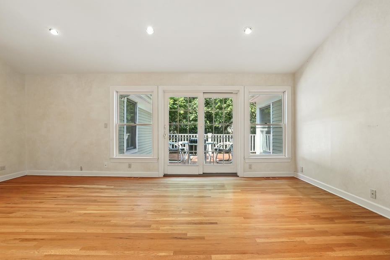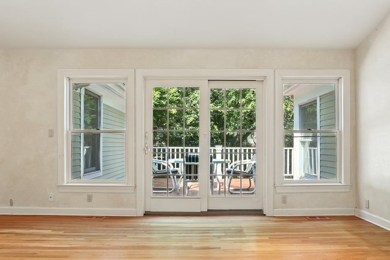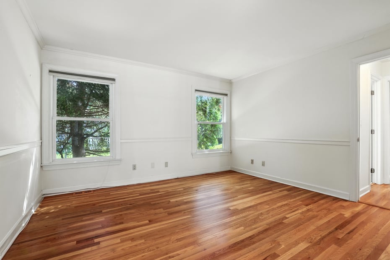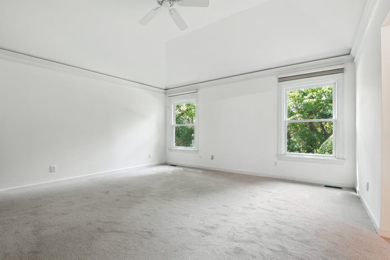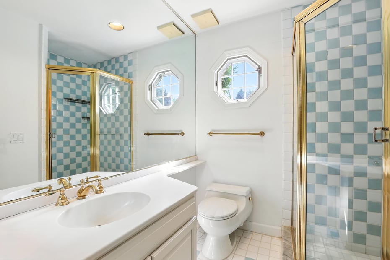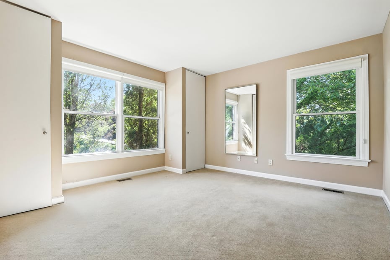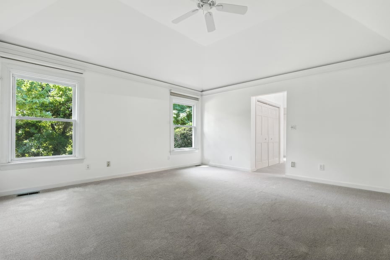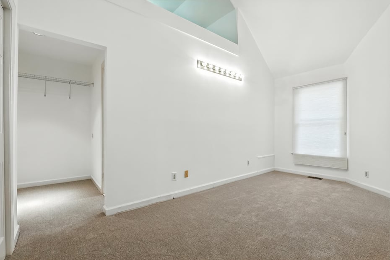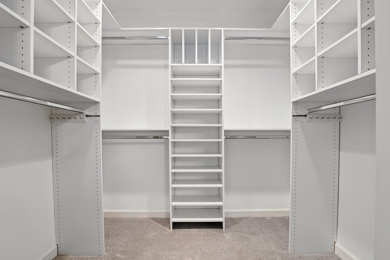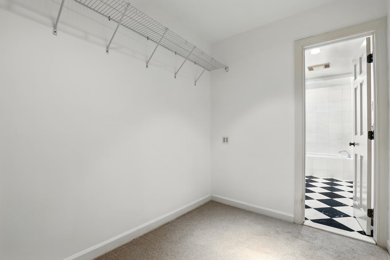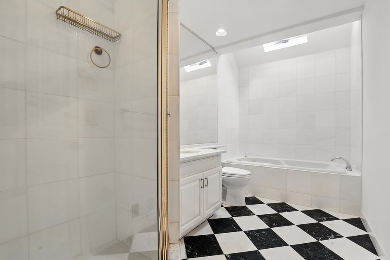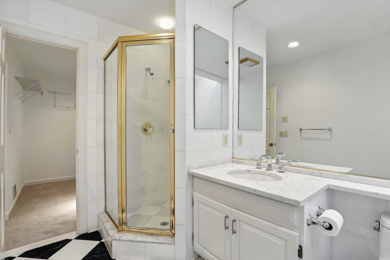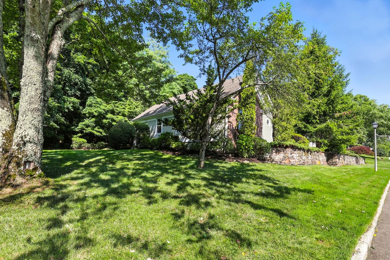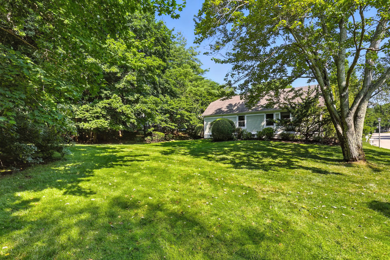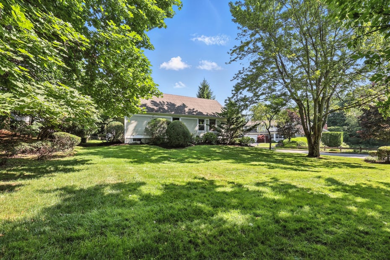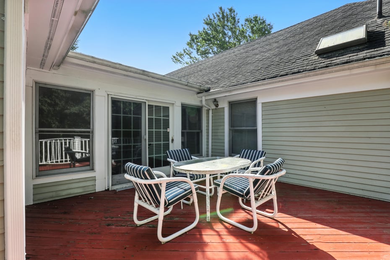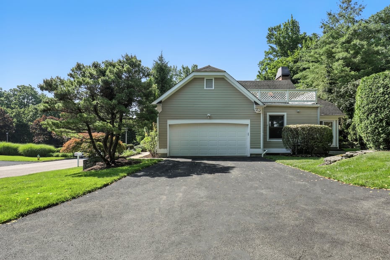-
$1,299,000
PRICE
-
3
Beds
-
2/1
Baths
-
2,900
Sqft
-
0.2
Acres
-
1991
Built
The Large, Small House – One-Level Living at Its Finest
This charming ranch-style home is the perfect blend of ease and elegance — a large, small house with generously sized rooms and thoughtfully designed spaces, all on one convenient level.
Set within an intimate, select community, this home offers low-maintenance living with an HOA that handles landscaping, tree care, and even snow removal from your walkways and private deck. Enjoy the peace of mind and pristine surroundings year-round.
Inside, the home boasts high ceilings and a fireplace in the gracious living room, a full-size dining room, and an eat-in kitchen that’s as functional as it is inviting. The family room opens seamlessly to a lovely deck, perfect for indoor-outdoor living.
The primary suite is a true retreat, featuring two oversized walk-in closets, a sitting area, and a luxurious marble bath. With two or three bedrooms, this flexible floor plan accommodates a variety of lifestyles—whether you’re downsizing, rightsizing, or just starting fresh. New carpet and Hardwood floors.
Add in a two-car garage and a setting that feels both private and neighborly, and you’ll see why this may be the last move you
make.
READ MORELESS
Additional Information
ADDITIONAL INFORMATION
-
BASEMENT DESCRIPTION:
Full, Storage Space
-
DAYS ON MARKET:
17
-
ELEMENTARY SCHOOL:
White Plains
-
ELEMENTARY SCHOOL DISTRICT:
White Plains
-
HIGH SCHOOL:
White Plains Senior High School
-
MIDDLE SCHOOL:
White Plains Middle School
-
ON MARKET DATE:
2025-07-08
-
SEWER:
Public Sewer
-
STYLE:
Ranch
-
TYPE:
Residential
-
UTILITIES:
Natural Gas Available, Cable Available, Electricity Connected, Natural Gas Connected, Sewer Connected, Water Connected
-
VIEW:
Trees/Woods
-
YEAR BUILT:
1991
-
ASSOCIATION FEE:
$650.00
INTERIOR FEATURES
-
APPLIANCES INCLUDED:
Dryer, Gas Cooktop, Microwave, Refrigerator, Washer
-
BEDS:
3
-
COOLING:
Central Air
-
FLOORING:
Hardwood
-
FULL BATHS:
2
-
HEAT:
Forced Air, Natural Gas
-
INTERIOR FEATURES:
Cathedral Ceiling(s), Ceiling Fan(s), Central Vacuum, Chandelier, Eat-in Kitchen, Entrance Foyer, Granite Counters, High Ceilings, His and Hers Closets, Pantry, Master Downstairs, Recessed Lighting, Soaking Tub, Stone Counters, Storage, Tray Ceiling(s), Walk-In Closet(s)
-
LIVING AREA SQFT:
2900
-
ROOMS:
7
EXTERIOR FEATURES
-
CONSTRUCTION MATERIALS:
Clapboard
-
EXTERIOR FEATURES:
Deck
-
PARKING:
Driveway, Garage
ASSESSED VALUE AND TAXES
- HOA FEE: $650
- TAX AMOUNT: $20,411
Listing Courtesy of Alix Prince of Julia B Fee Sothebys Int. Rlty (914.967.4600).
Floor Plans for 9 Glenbrooke Drive, White Plains, NY
Location for 9 Glenbrooke Drive, White Plains, NY

