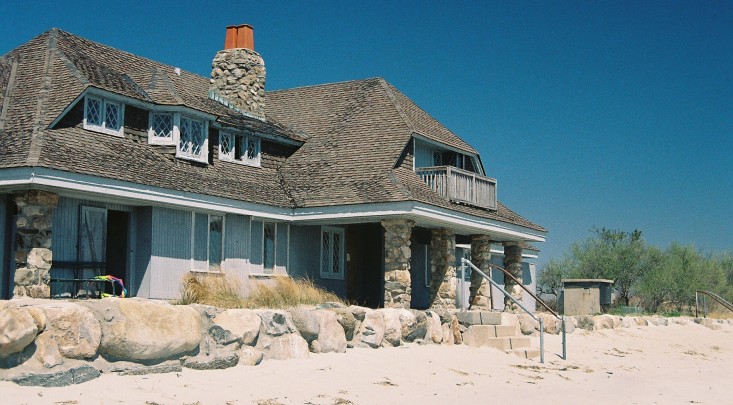-
$5,995,000
PRICE
-
6
Beds
-
5/2
Baths
-
7,300
Sqft
-
0.44
Acres
-
2024
Built
Classic center hall colonial with modern, bright, open floor plan. A rare new construction find in central Riverside. Built using the highest quality building materials, craftsmanship and innovative mechanical, electrical, electronic and energy efficient components available. Over 7,000 SF of designer inspired living space including 5 en suite bedrms, 2 powder rms, with 4 separate and distinct gathering and function rooms. Situated on an oversized building lot and located on a quiet cul-de-sac with room for a pool. Features include a 3-car garage with available power for an auto charging device, romantic balcony from second floor bedrm, and especially important is the flexibility and adaptability of the floor plan. Constructed to provide a wonderful home for generations to follow.
READ MORELESS
Additional Information
ADDITIONAL INFORMATION
- BASEMENT DESCRIPTION: Finished
- ELEMENTARY SCHOOL: Riverside
- MIDDLE SCHOOL: Eastern
- ON MARKET DATE: 2024-10-16
- PARKING: Garage Door Opener
- SEWER: Public Sewer
- STYLE: Colonial
- TYPE: Residential
- UTILITIES: Cable Available, Cable Connected
- YEAR BUILT: 2024
- ZONING: R-12
INTERIOR/EXTERIOR FEATURES
- BEDS: 6
- CONSTRUCTION MATERIALS: Clapboard
- COOLING: Central Air
- EXTERIOR FEATURES: Balcony, Terrace
- FULL BATHS: 5
- HEAT: Forced Air, Natural Gas
- INTERIOR FEATURES: Kitchen Island, Pantry
Location for 9 Dorchester Lane, Riverside, CT

