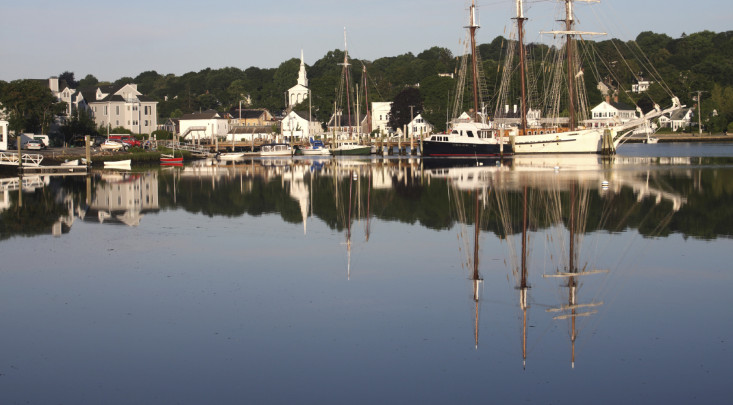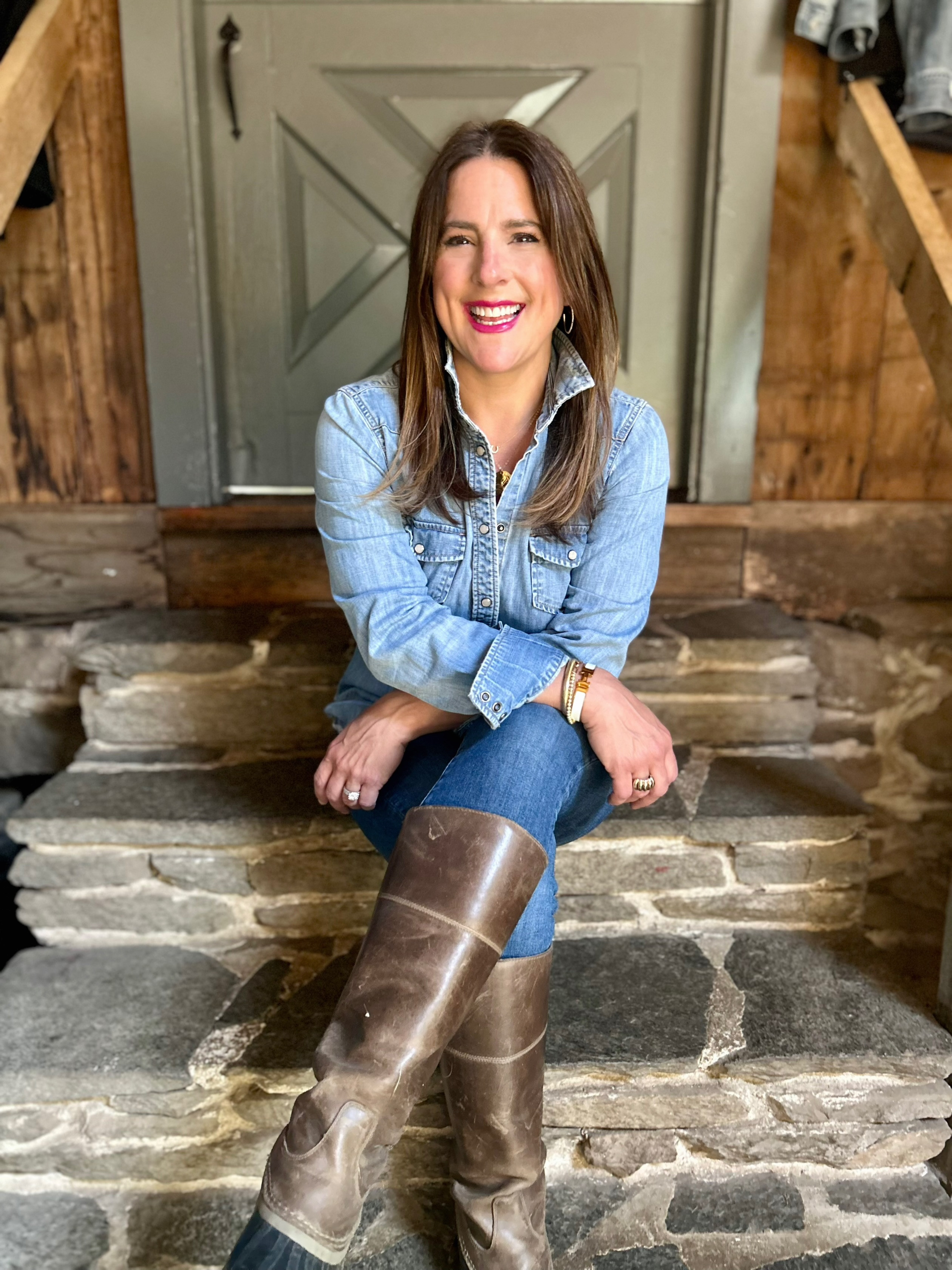-
$2,200,000
PRICE
-
4
Beds
-
3/1
Baths
-
4,428
Sqft
-
12.37
Acres
-
1970
Built
This timeless Connecticut Equestrian Estate, set on over 12 acres with breathtaking views of the Long Island Sound, features a blend of classic design and natural beauty. Built in 1970, the home has retained its original charm, creating an ambiance of enduring elegance. The main level features a welcoming kitchen with solid cherry cabinetry, a brick hearth, beamed ceilings and wide plank floors. The formal living & dining rooms continue the theme with beamed ceilings, fireplaces, and wide plank flooring. The office/library stands out with its wood paneling, fireplace and custom built-ins. Off the kitchen, the family room also features a fireplace and sliders to a spacious back patio. A charming hunt-inspired mudroom, complete with a fireplace and patio access, rounds out the main floor. Upstairs, the primary suite impresses with built-ins, six closets, a full bath and a dressing area. Three additional bedrooms, each with cedar closets and two bathrooms complete the second floor. The finished lower level includes three recreation spaces & abundant storage. Equestrian amenities include a barn with a tack room, 10 stalls (2 oversized for foaling, 5 equipped with water systems) & a fenced-in riding ring with water views. Across the road, an additional parcel of land & a private dock await. Home has been thoughtfully maintained & price reflects next owner's personal upgrades. Property also features a boat house. An elegant beauty ready to be gently modernized! A+ Weekend Home!
READ MORELESS
Additional Information
ADDITIONAL INFORMATION
- ACRES: 12.37
- ATTIC DESCRIPTION: Walk-up
- BASEMENT DESCRIPTION: Full, Heated, Fully Finished, Partially Finished, Liveable Space
- GARAGE: Attached Garage
- GARAGE COUNT: 2
- HAS POOL?: Yes
- HIGH SCHOOL: Per Board of Ed
- IS OCCUPIED?: Owner
- LIVING AREA SQFT: 4,428
- PROPERTY TAX: $26,840
- SEWER: Septic
- STYLE: Colonial
- TAX AMOUNT: $26,840
- YEAR BUILT: 1970
- YEAR BUILT DETAILS: Public Records
- ZONING: RR-80
AMENITIES
- Park
- Private School(s)
- Shopping/Mall
- Stables/Riding
INTERIOR FEATURES
- AIR CONDITIONING: Ceiling Fans, Central Air, Ductless
- APPLIANCES INCLUDED: Oven/Range, Wall Oven, Refrigerator, Freezer, Washer, Dryer
- ATTIC: Yes
- BEDS: 4
- COOLING: Ceiling Fans, Central Air, Ductless
- FIREPLACES: 5
- FULL BATHS: 3
- FURNACE TYPE: Electric
- HALF BATHS: 1
- HEAT: Electric
- HEAT FUEL: Electric
- HOT WATER: Electric, Domestic
- LAUNDRY ROOM: Main Level
- ROOMS: 12
- TOTAL BATHS: 4
EXTERIOR FEATURES
- EXTERIOR FEATURES: Underground Utilities,Shed,Gazebo,Garden Area,Stable,Paddock,Underground Sprinkler
- EXTERIOR SIDING: Brick
- HOUSE COLOR: Brick
- POOL DESCRIPTION: Vinyl, In Ground Pool
- ROOF: Shingle, Gable
Location for 9 Cove Road, Stonington, CT

