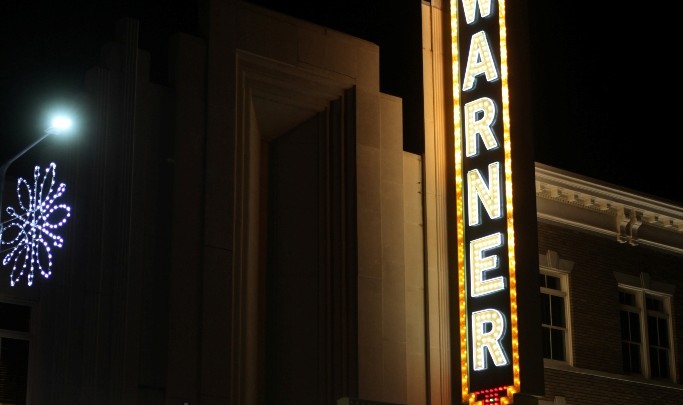-
$295,000
PRICE
-
2
Beds
-
2
Baths
-
1,612
Sqft
-
1975
Built
-
$183
Price/Sqft
Remodelled Tanglewood model in excellent condition. End unit with a short path to the enclosed mudroom. All redone within the last several years. Main level has luxurious plank flooring. Living room has propane fireplace, recessed lighting and is open to the dining room. Dining room has sliders to deck which, if desired, can be expanded with Association approval. Completely redone kitchen has stainless appliances, propane cooking oven & quartz counters. Main level also includes a bedroom with vaulted ceiling and a full bath. Laundry is on main level. The primary, on the second floor, has a vaulted ceiling, high clerestory windows, sitting area, vanity area and full bath. The loft, closed off and used as third bedroom also has a vaulted ceiling, skylight, a/c and closet. This home is ready for its new owner to move in and start enjoying all that Lakeridge has to offer. Supplemental propane heater for main level heating.
READ MORELESS
Additional Information
LOT DETAILS
- COMPLEX: Lakeridge
- COUNTY: Litchfield
- GAS DESCRIPTION: Electric, Propane
- LOT DESCRIPTION: Lightly Wooded
- OCCUPANCY: Owner
- PARKING SPACES: 2
- WATER DESCRIPTION: Public Water Connected
- WATER FRONTAGE: Walk to Water
- WATERFRONT DESCRIPTION: Walk to Water
EXTERIOR FEATURES
- EXTERIOR FEATURES: Shed,Deck,Gutters
- EXTERIOR SIDING: Shake, Cedar
- POOL DESCRIPTION: Heated, Pool House, In Ground Pool
INTERIOR FEATURES
- AIR CONDITIONING: Ceiling Fans, Wall Unit
- APPLIANCES INCLUDED: Oven/Range, Microwave, Refrigerator, Dishwasher, Disposal, Washer, Dryer
- ATTIC: Yes
- BEDS: 2
- COOLING: Ceiling Fans, Wall Unit
- FIREPLACES: 1
- FULL BATHS: 2
- FURNACE TYPE: Electric, Propane
- HEAT: Electric, Propane
- HEAT FUEL: Electric, Propane
- HOT WATER: Electric, 40 Gallon Tank
- LAUNDRY ROOM: Main Level
- ROOMS: 6
- STORIES: 2
- TOTAL BATHS: 2
AMENITIES
- Lake
- Library
- Medical Facilities
- Park
- Shopping/Mall
- Stables/Riding
- Tennis Courts
- Cable - Pre-wired
- Security System
ADDITIONAL INFORMATION
- ATTIC DESCRIPTION: Pull-Down Stairs
- AVERAGE DAYS ON MARKET: 38
- BASEMENT DESCRIPTION: Crawl Space, Dirt Floor
- DAYS ON MARKET: 38
- ELEMENTARY SCHOOL: Per Board of Ed
- END UNIT: 1
- GARAGE: None, On Street Parking
- HAS POOL?: Yes
- HIGH SCHOOL: Per Board of Ed
- HOA DESCRIPTION: Basketball Court, Club House, Exercise Room/Health Club, Gardening Area, Playground/Tot Lot, Pool, Security Services, Tennis Courts
- HOA INCLUDES: Club House, Tennis, Lake/Beach Access, Security Service, Grounds Maintenance, Trash Pickup, Snow Removal, Water
- IS OCCUPIED?: Owner
- LIVING AREA SQFT: 1,612
- MODEL: Tanglewood
- NEIGHBORHOOD: Burrville
- PETS ALLOWED DETAILS: Must be on Leash & curbed
- PETS ALLOWED?: Yes
- PROPERTY TAX: $2,620
- SEWER: Public Sewer Connected
- STATUS: Under Contract
- STYLE: Townhouse
- SUBTYPE: Condominium
- TYPE: Condo/Co-Op For Sale
- UNIT COUNT: 474
- YEAR BUILT: 1975
- YEAR BUILT DETAILS: Public Records
- ZONING: RRC
- ASSOCIATION FEE / FREQUENCY: $340.00 / Monthly
Location for 89 Woodside Circle, Torrington, CT

