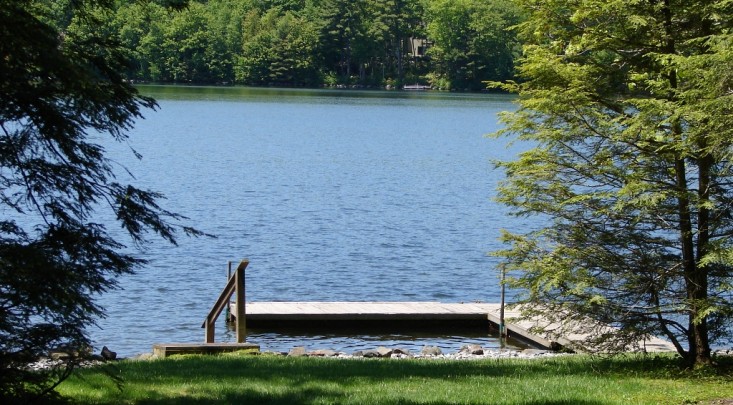Woodridge Lake
Litchfield County, ConnecticutWoodridge Lake, a private, year-round resort community in Connecticut’s lush Litchfield Hills, offers residents a healthy balance of privacy and a vibrant social/cultural environment. The pristine man-made...




















































