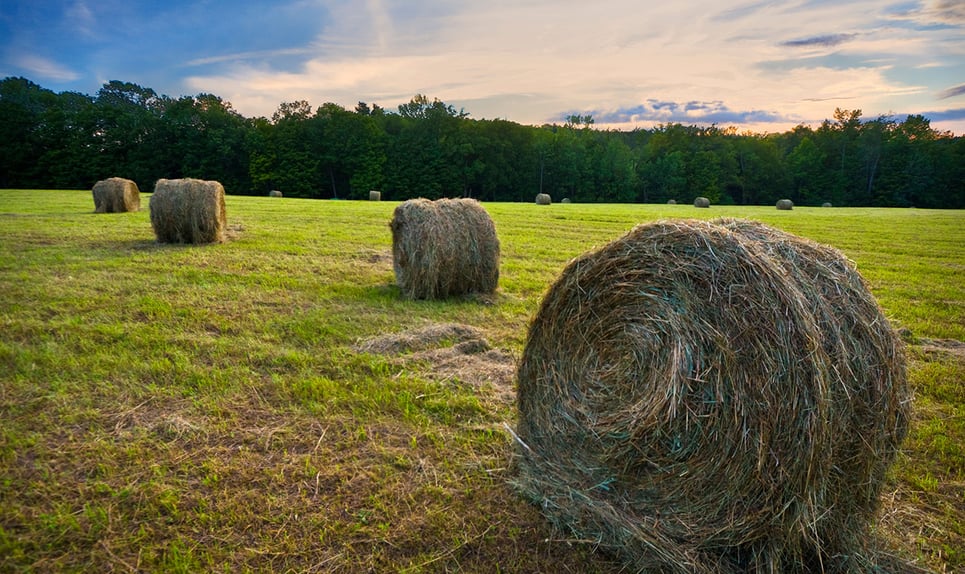-
$9,750,000
PRICE
-
5
Beds
-
4/1
Baths
-
8,240
Sqft
-
115
Acres
-
2007
Built
Gracefully nestled at water's edge among lofty pines on over 115 utterly private and unspoiled woodland acres, this breathtaking lakefront country home features five bedrooms and four-and-a-half bathrooms and over 8, 000 sq ft of luxurious living space. With extraordinary craftsmanship and exceptional materials, this custom built contemporary residence harmoniously integrates with its natural surroundings, showcasing cathedral ceilings, custom cherry cabinetry, heart pine and stone floors, and expansive stone fireplaces. Seemingly endless Albertini sliding glass doors and large windows frame captivating views of the manicured grounds and Winchester Lake, a 229-acre body of water known for its undeveloped shoreline, fishing, kayaking, and pristine water. The interior of this home offers a seamless flow, ideal for both intimate and large gatherings. At the heart of the house, a stunning great room features double-height ceilings and an impressive stone fireplace crafted from stones sourced from the property. Adjacent to the fireplace, a cozy windowed reading nook in the great room provides the perfect spot to unwind. Neighboring the formal dining room, the gourmet chef's kitchen is fully equipped with top-of-the-line appliances, with an adjoining wet bar and spacious wine cellar.
READ MORELESS
Additional Information
LOT DETAILS
- ACRES: 115
- ACRES SOURCE: Public Records
- COUNTY: Litchfield
- GAS DESCRIPTION: Propane
- LOT DESCRIPTION: Secluded, Treed, Professionally Landscaped, Rolling, Water View
- OCCUPANCY: Owner
- WATER DESCRIPTION: Private Well
- WATER FRONTAGE: Lake, Dock or Mooring, View, Access
- WATERFRONT DESCRIPTION: Lake, Dock or Mooring, View, Access
EXTERIOR FEATURES
- EXTERIOR FEATURES: Porch-Screened,Grill,Shed,Tennis Court,Porch,Garden Area,Stone Wall,Underground Sprinkler,Patio
- EXTERIOR SIDING: Clapboard, Cedar, Stone
- HOUSE COLOR: Dark Brown
- POOL DESCRIPTION: Heated, Pool House, Solar Cover, In Ground Pool
- ROOF: Metal
INTERIOR FEATURES
- AIR CONDITIONING: Central Air
- APPLIANCES INCLUDED: Oven/Range, Wall Oven, Microwave, Range Hood, Refrigerator, Freezer, Subzero, Dishwasher, Washer, Dryer
- BEDS: 5
- COOLING: Central Air
- FIREPLACES: 2
- FULL BATHS: 4
- FURNACE TYPE: Propane
- HALF BATHS: 1
- HEAT: Propane
- HEAT FUEL: Propane
- HOT WATER: Propane, Domestic, Tankless Hotwater
- LAUNDRY ROOM: Main Level
- ROOMS: 12
- TOTAL BATHS: 5
AMENITIES
- Lake
- Library
- Medical Facilities
- Audio System
- Auto Garage Door Opener
- Cable - Pre-wired
- Central Vacuum
- Open Floor Plan
- Security System
ADDITIONAL INFORMATION
- AVERAGE DAYS ON MARKET: 181
- BASEMENT DESCRIPTION: Crawl Space, Unfinished, Heated, Storage, Interior Access, Concrete Floor
- DAYS ON MARKET: 254
- ELEMENTARY SCHOOL: Botelle
- ENCUMBRANCES: Deed Restrictions
- GARAGE: Attached Garage
- HAS POOL?: Yes
- HIGH SCHOOL: Northwestern
- IS OCCUPIED?: Owner
- IS WATERFRONT?: Yes
- JUNIOR HIGH SCHOOL: Northwestern
- LIVING AREA SQFT: 8,240
- MIDDLE SCHOOL: Per Board of Ed
- PROPERTY TAX: $62,122
- RESTRICTIONS: Deed Restrictions
- SEWER: Septic
- STATUS: Active
- STYLE: Contemporary
- TYPE: Single Family For Sale
- YEAR BUILT: 2007
- YEAR BUILT DETAILS: Owner
- ZONING: RR
Location for 841 Winchester Road, Norfolk, CT

