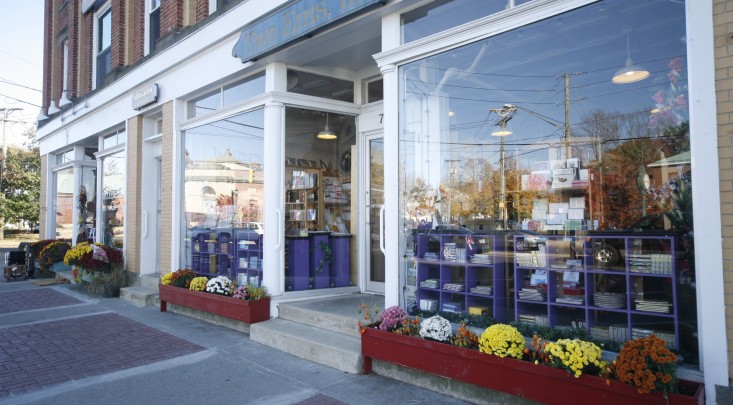-
$569,000
PRICE
-
2
Beds
-
1
Baths
-
930
Sqft
-
0.24
Acres
-
1962
Built
Open House
-
Sat, Feb 22 : 1:00PM-2:30PM
Move right into this adorable 2-bedroom/1-bath ranch home, situated within walking distance to Madison's downtown, beaches and other attractions. The 930-square foot home was renovated in 2017, highlighted by an airy, open floor plan and beautiful hardwood floors. The sunny living room/dining area leads into the eat-in kitchen, featuring stainless-steel appliances, gas range, loads of cabinets, pantry closest and sliders to the wood deck and spacious, level backyard. Two bedrooms, both with ceiling fans, share a full bath with glass-door tub/shower. The lower level, with tile flooring, includes a large family room and a "flex" room - ideal for a home office, gym or guest space - as well as a huge storage closet, laundry hook-up and brand-new 200-amp electrical panel box. Outside, the home is surrounded by lush gardens with flowering shrubs and perennials, in addition to an attractive storage/potting shed. Value-added amenities include natural-gas heat, central AC and city water.
READ MORELESS
Additional Information
ADDITIONAL INFORMATION
- ACRES: 0.24
- ATTIC DESCRIPTION: Access Via Hatch
- BASEMENT DESCRIPTION: Full, Partially Finished
- GARAGE: None, Driveway
- HIGH SCHOOL: Daniel Hand
- IS OCCUPIED?: Vacant
- LIVING AREA SQFT: 1,488
- PROPERTY TAX: $5,573
- SEWER: Septic
- STYLE: Ranch
- TAX AMOUNT: $5,573
- YEAR BUILT: 1962
- YEAR BUILT DETAILS: Public Records
- ZONING: R-2
AMENITIES
- Health Club
- Library
- Medical Facilities
- Public Rec Facilities
- Tennis Courts
- Walk to Bus Lines
- Open Floor Plan
INTERIOR FEATURES
- AIR CONDITIONING: Central Air
- APPLIANCES INCLUDED: Gas Range, Microwave, Refrigerator, Dishwasher
- ATTIC: Yes
- BEDS: 2
- COOLING: Central Air
- FULL BATHS: 1
- FURNACE TYPE: Natural Gas
- HEAT: Natural Gas
- HEAT FUEL: Natural Gas
- HOT WATER: Natural Gas, Domestic
- LAUNDRY ROOM: Lower Level
- LAUNDRY ROOM ACCESS: Hook-ups only. No washer and dryer
- ROOMS: 4
- TOTAL BATHS: 1
EXTERIOR FEATURES
- EXTERIOR FEATURES: Shed,Deck,Gutters,Garden Area,Lighting
- EXTERIOR SIDING: Vinyl Siding
- HOUSE COLOR: Gray
- ROOF: Asphalt Shingle
Location for 83 Scotland Avenue, Madison, CT

