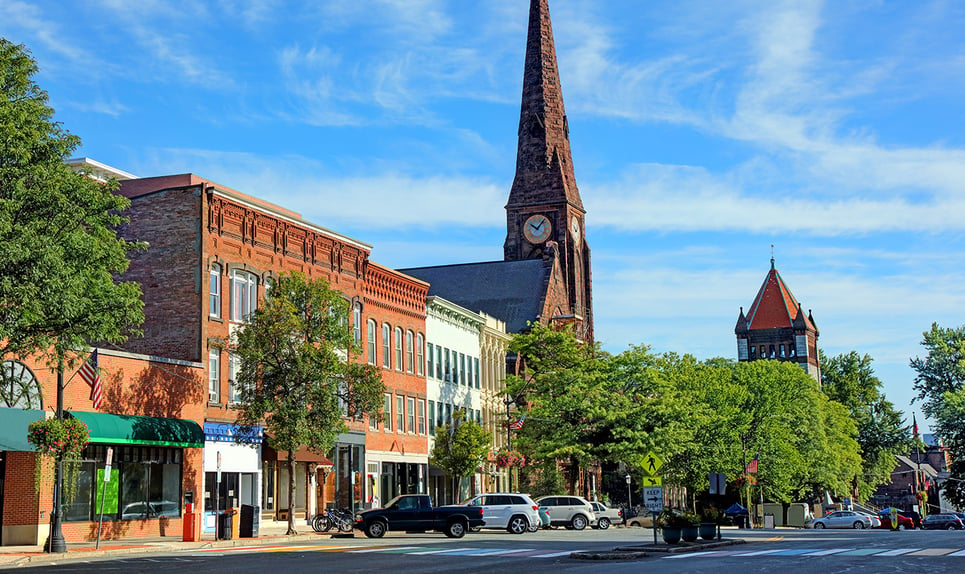Northampton
, MassachusettsSituated 20 miles north of Springfield, it is a politically liberal city of 29,473 residents with a thriving cultural center and lively arts and music scene. This college town is part of a cross-state...
Our community offers residents access to a number of fine private and public schools for all grade levels. Please read below for information on each of the schools in our area.
| SCHOOL | LOCATION | GRADE |
|---|---|---|
| Clarke School For The Deaf | 47 Round Hill Road Northampton, MA 01060 | PK - 8 |
| Clarke Schools for Hearing and Speech | 45 Round Hill Road Northampton, MA 01060 | KG - 8 |
| Campus School of Smith College | 33 Prospect Street Northampton, MA 01063 | KG - 6 |
| Lander Grinspoon Academy - Solomon Schechter | 257 Prospect Street Northampton, MA 01060 | KG - 6 |
| Peoples Institute Child Care | 38 Gothic Street Northampton, MA 01060 | PK - KG |
| The Montessori School of Northampton | 51 Bates Street Northampton, MA 01060 | PK - 6 |
| The Montessori School Of Northampton | 51 Bates Street Northampton, MA 01060 | PK - 8 |
| New Directions School At Nccf | 78 Pomeroy Terrace Northampton, MA 01060 | 3 - 12 |
| Hallmark Developmental School | 737 Bridge Rd Northampton, MA 01060 | UG |
| Hill Institute Kindergarten | 83 Pine Street Northampton, MA 01062 | KG |
| Hill Institute | 83 Pine Street Northampton, MA 01062 | PK - KG |
| Tri-County Schools | 201 East Street Easthampton, MA 01027 | KG - 12 |
| New England Adolescent Research Institute | 201 East Street Easthampton, MA 01027 | 2 - 12 |
| Notre Dame-Immaculate Conception School | 35 Pleasant Street Easthampton, MA 01027 | KG - 8 |
| The Hartsbrook School | 193 Bay Road Hadley, MA 01035 | PK - 12 |
| The Williston Northampton School | 19 Payson Avenue Easthampton, MA 01027 | 7 - 12 |
*UG = ungraded.
Detailed school information provided by GreatSchools.org © . All rights reserved.
Public and private school information is provided by sources including GreatSchools.org and various MLS services including the One Key, SMARTMLS, NCMLS, DARMLS and Greenwich MLS, and is subject to the terms of use on those sites. William Pitt and Julia B. Fee Sotheby’s International Realty believes the information provided by these sources to be accurate but will not be held responsible if any data as well as information such as school districts for listings is inaccurate.

Situated 20 miles north of Springfield, it is a politically liberal city of 29,473 residents with a thriving cultural center and lively arts and music scene. This college town is part of a cross-state...
An exclusive report that informs you of residential real estate sales activity and trends in Northampton, Massachusetts.

The property listing data and information, or the Images, set forth herein were provided to MLS Property Information Network, Inc. from third party sources, including sellers, lessors, landlords and public records, and were compiled by MLS Property Information Network, Inc. The property listing data and information, and the Images, are for the personal, non-commercial use of consumers having a good faith interest in purchasing, leasing or renting listed properties of the type displayed to them and may not be used for any purpose other than to identify prospective properties which such consumers may have a good faith interest in purchasing, leasing or renting. MLS Property Information Network, Inc. and its subscribers disclaim any and all representations and warranties as to the accuracy of the property listing data and information, or as to the accuracy of any of the Images, set forth herein. Listing Courtesy of Alyx Akers of 5 College REALTORS® Northampton (413.585.8555).