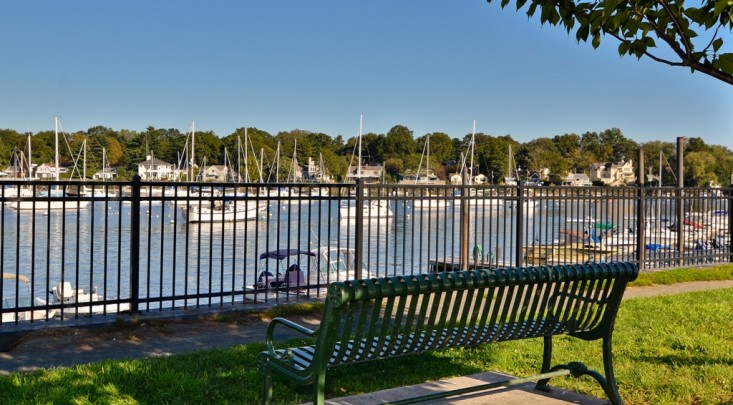-
$3,050,000
PRICE
-
5
Beds
-
4/2
Baths
-
4,884
Sqft
-
0.96
Acres
-
2007
Built
Stunning Harbor-side Colonial
Harbor-side luxury meets timeless elegance at this stunning 4,884 sq. ft. Colonial in the prestigious Orienta neighborhood of Mamaroneck. Nestled on nearly an acre with beautifully landscaped grounds, this 2007-built home offers light-filled interiors, a seamless open floor plan, and exquisite finishes. The gourmet kitchen, with its marble island and top-tier appliances, flows effortlessly into a spacious family room with a cozy fireplace, perfect for gatherings with French doors opening to a large deck, expansive backyard, dock and beach, while formal living and dining rooms provide elegant spaces for entertaining.
The serene primary suite is a sanctuary of its own, featuring soaring ceilings, a spa-like bath, and a custom walk-in closet. Additional bedrooms are thoughtfully designed, each with en-suite or Jack-and-Jill baths. Plus, a third floor unfinished attic, accessible via a staircase, presents exciting expansion opportunities. Beyond the home, the private dock invites endless adventures. Picture yourself setting off on a jet ski, enjoying a breezy afternoon picnic on the Sound, or cruising to a waterfront restaurant for dinner—all from your own backyard. With a whole-house generator, a three-car garage, and just 36 minutes to Grand Central, this exceptional home offers the perfect blend of everyday luxury and vacation-style living in the heart of Orienta.
READ MORELESS
Additional Information
ADDITIONAL INFORMATION
-
BASEMENT DESCRIPTION:
Unfinished
-
DAYS ON MARKET:
8
-
ELEMENTARY SCHOOL:
Central
-
HIGH SCHOOL:
Mamaroneck High School
-
HIGH SCHOOL DISTRICT:
Mamaroneck
-
MIDDLE SCHOOL:
Hommocks
-
ON MARKET DATE:
2025-04-03
-
SEWER:
Public Sewer
-
STYLE:
Colonial
-
TYPE:
Residential
-
UTILITIES:
Natural Gas Available, Electricity Connected, Natural Gas Connected
-
YEAR BUILT:
2007
INTERIOR FEATURES
-
APPLIANCES INCLUDED:
Dishwasher, Disposal, Dryer, Microwave, Refrigerator, Washer, Wine Refrigerator
-
BEDS:
5
-
COOLING:
Central Air
-
FLOORING:
Hardwood, Tile
-
FULL BATHS:
4
-
INTERIOR FEATURES:
Breakfast Bar, Built-in Features, Cathedral Ceiling(s), Ceiling Fan(s), Chandelier, Double Vanity, Eat-in Kitchen, Entrance Foyer, Granite Counters, High Ceilings, His and Hers Closets, Kitchen Island, Open Floorplan, Pantry, Recessed Lighting, Walk-In Closet(s)
-
LIVING AREA SQFT:
4884
-
ROOMS:
10
EXTERIOR FEATURES
-
EXTERIOR FEATURES:
Dock, Covered, Deck, Porch
Listing Courtesy of Caroline Weinstein of Julia B Fee Sothebys Int. Rlty (914.834.0270).
Floor Plans for 803 Oakwood Road, Mamaroneck, NY
Location for 803 Oakwood Road, Mamaroneck, NY

