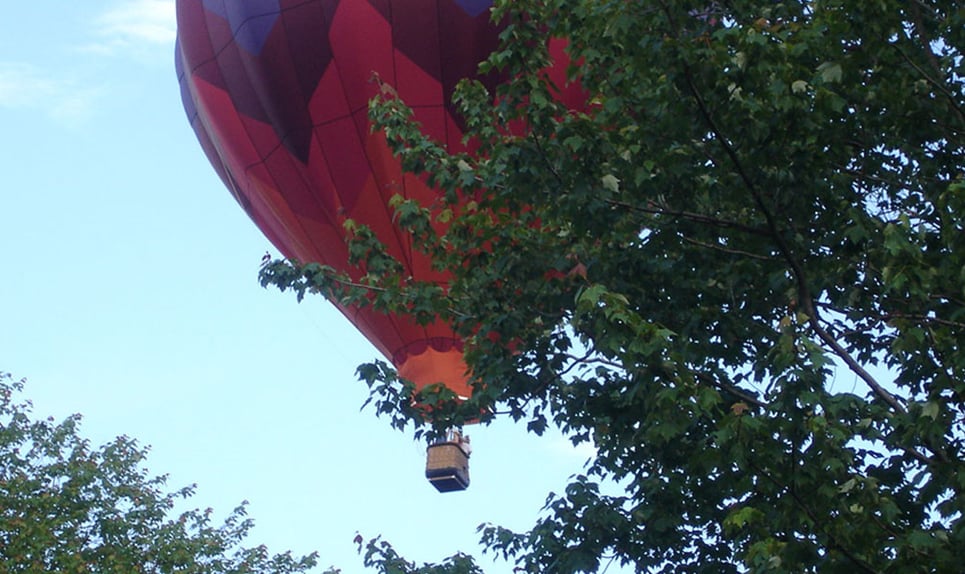Roxbury
Litchfield County, ConnecticutLong known as a mining town, Roxbury has evolved into a picturesque farming community with its lovely rolling hills, open fields and historic homes. Located in beautiful Litchfield County, rural Roxbury...

Long known as a mining town, Roxbury has evolved into a picturesque farming community with its lovely rolling hills, open fields and historic homes. Located in beautiful Litchfield County, rural Roxbury...
An exclusive report that informs you of residential real estate sales activity and trends in Roxbury, Connecticut.


Listing Courtesy of Kathryn Bassett of William Pitt Sotheby's Int'l (860.868.6600).