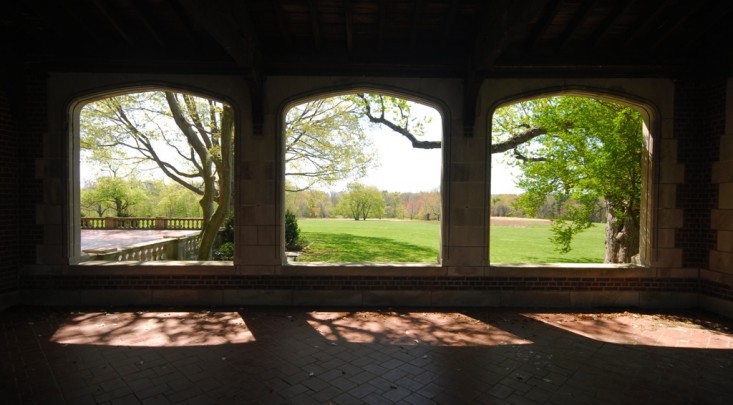New Canaan
Fairfield County, ConnecticutThe Fairfield County town of New Canaan is a picturesque New England community with elegant residences, expansive parks and a vibrant town green lined with upscale shops and restaurants. Its welcoming,...
Our community offers residents access to a number of fine private and public schools for all grade levels. Please read below for information on each of the schools in our area.
| SCHOOL | LOCATION | GRADE |
|---|---|---|
| St. Luke's School | 377 North Wilton Road, New Canaan, CT, 06840 | 5-12 |
| New Canaan Country School | PO BOX 997, New Canaan, CT, 06840 | PK-9 |
| Belden Hill Montessori | PO BOX 634, Wilton, CT, 06897 | PK-K |
| Connecticut Friends School | 317 New Canaan Road, Wilton, CT, 06897 | K-8 |
| Belden Hill Montessori School | 345 Belden Hill Road, Wilton, CT, 06897 | PK-K |
| Apple Blossom School & Family Center | 440 Danbury Rd, Wilton, CT, 06897 | PK-K |
| Our Lady of Fatima School | 225 Danbury Road, Wilton, CT, 06897 | PK-8 |
| Our Lady of Fatima Catholic School | 225 Danbury Road, Wilton, CT, 06897 | PK-8 |
| St Aloysius School | 33 South Avenue, New Canaan, CT, 06840 | K-8 |
| Town & Country Montessori | 531 Danbury Rd, Wilton, CT, 06897 | PK-K |
| St. Luke's School | 377 North Wilton Road, New Canaan, CT, 06840 | 5-12 |
| New Canaan Country School | PO BOX 997, New Canaan, CT, 06840 | PK-9 |
| Belden Hill Montessori | PO BOX 634, Wilton, CT, 06897 | PK-K |
| Connecticut Friends School | 317 New Canaan Road, Wilton, CT, 06897 | K-8 |
| Belden Hill Montessori School | 345 Belden Hill Road, Wilton, CT, 06897 | PK-K |
| Apple Blossom School & Family Center | 440 Danbury Rd, Wilton, CT, 06897 | PK-K |
| Our Lady of Fatima School | 225 Danbury Road, Wilton, CT, 06897 | PK-8 |
| Our Lady of Fatima Catholic School | 225 Danbury Road, Wilton, CT, 06897 | PK-8 |
| St Aloysius School | 33 South Avenue, New Canaan, CT, 06840 | K-8 |
| Town & Country Montessori | 531 Danbury Rd, Wilton, CT, 06897 | PK-K |
*UG = ungraded.
Detailed school information provided by GreatSchools.org © 2025. All rights reserved.
Public and private school information is provided by sources including GreatSchools.org and various MLS services including the One Key, SMARTMLS, NCMLS, DARMLS and Greenwich MLS, and is subject to the terms of use on those sites. William Pitt and Julia B. Fee Sotheby’s International Realty believes the information provided by these sources to be accurate but will not be held responsible if any data as well as information such as school districts for listings is inaccurate.

The Fairfield County town of New Canaan is a picturesque New England community with elegant residences, expansive parks and a vibrant town green lined with upscale shops and restaurants. Its welcoming,...
An exclusive report that informs you of residential real estate sales activity and trends in New Canaan, Connecticut.

