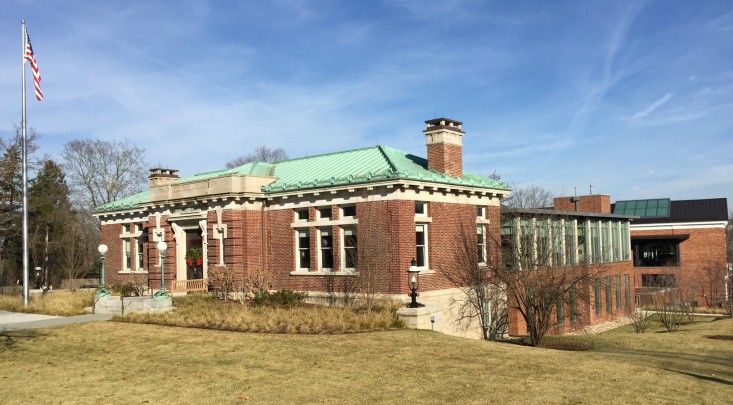-
$1,225,000
PRICE
-
4
Beds
-
2/1
Baths
-
4,562
Sqft
-
1.04
Acres
-
1997
Built
Spacious 4-bedroom Gem In Ridgefield
Discover the epitome of elegance in this 4-bedroom, 2.5-bath center hall colonial tucked away on a serene cul-de-sac in Ridgefield. At the heart of this home is a bright, white chef's kitchen with Viking and Dacor stainless steel appliances, a spacious center island, and plenty of room for culinary creations or sharing wine and charcuteries with friends. The open layout flows into the family room with a wood-burning fireplace, creating a warm, inviting space for entertaining. Host gatherings in the great room, complete with a chic wet bar, or retreat to the home office with its own gas fired fireplace for productive and cozy work sessions. The formal living room and den are additional spaces for relaxation, from unwinding by the fire to enjoying a quiet moment. Upstairs, the main bedroom is a serene escape, featuring an ensuite bath with a soaking tub, stone floors, marble countertops, and a shower stall. The additional bedrooms promise comfort for family and guests. An exercise room, accessed by a private staircase from the kitchen, provides a tranquil spot for fitness or yoga. Outside, blue stone walkways and a patio set the stage for outdoor living, while the level backyard is perfect for soccer games or playing with pets. A fenced-in dog run and detached 3-car garage add convenience and functionality. This home is close to shopping, dining, and major commuting routes, making it a perfect blend of tranquility and accessibility. Schedule your tour today!
READ MORELESS
Additional Information
ADDITIONAL INFORMATION
- ATTIC DESCRIPTION: Pull-Down Stairs
- AVERAGE DAYS ON MARKET: 13
- BASEMENT DESCRIPTION: Full
- DAYS ON MARKET: 13
- ELEMENTARY SCHOOL: Farmingville
- GARAGE: Detached Garage, Driveway
- GARAGE COUNT: 3
- HIGH SCHOOL: Ridgefield
- IS OCCUPIED?: Owner
- JUNIOR HIGH SCHOOL: East Ridge
- LIVING AREA SQFT: 4,562
- PROPERTY TAX: $16,023
- SEWER: Septic
- STYLE: Colonial
- TAX AMOUNT: $16,023
- TAX YEAR: July 2024-June 2025
- TYPE: Single Family For Sale
- YEAR BUILT: 1997
- YEAR BUILT DETAILS: Public Records
- ZONING: RAA
AMENITIES
- Cable - Pre-wired
- Open Floor Plan
- Security System
INTERIOR/EXTERIOR FEATURES
- AIR CONDITIONING: Central Air
- APPLIANCES INCLUDED: Gas Cooktop, Wall Oven, Dishwasher, Washer, Dryer
- ATTIC: Yes
- BEDS: 4
- COOLING: Central Air
- EXTERIOR SIDING: Wood
- FIREPLACES: 3
- FULL BATHS: 2
- FURNACE TYPE: Oil
- HALF BATHS: 1
- HEAT: Oil
- HEAT FUEL: Oil
- HOT WATER: Electric, Domestic, 50 Gallon Tank
- LAUNDRY ROOM: Main Level
- LAUNDRY ROOM ACCESS: Off side entry
- ROOF: Asphalt Shingle
- ROOMS: 9
Floor Plans for 8 Palmer Court, Ridgefield, CT
Location for 8 Palmer Court, Ridgefield, CT






