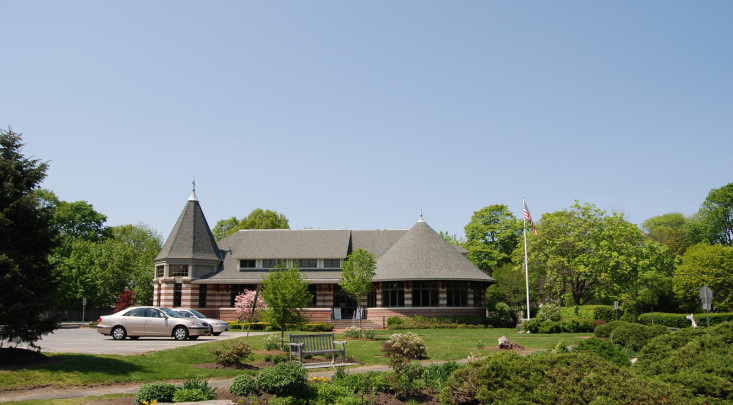-
$2,350,000
PRICE
Sold on 02/21/2025
-
4
Beds
-
2/1
Baths
-
0.17
Acres
-
1908
Built
Completely renovated in 2016, this four-bedroom home offers modern living at its finest. Enjoy an open concept first floor with a gourmet kitchen, complete with stainless appliances and marble island, perfect for entertaining. First floor also includes a separate office, dining room and large family room with gas fireplace and wall of French doors. Oversized deck leading to level property with outdoor shower. The spacious primary suite features his-and-her walk-in closets and a luxurious bathroom. Three double bedrooms and large family bathroom complete the second floor. The finished lower level boasts high ceilings, ideal for a playroom or media room. Convenient to schools, the library, town of Cos Cob, and train. Don't miss this move-in-ready gem.
READ MORELESS
Additional Information
ADDITIONAL INFORMATION
- BASEMENT DESCRIPTION: Finished, Full
- ELEMENTARY SCHOOL: Cos Cob
- MIDDLE SCHOOL: Central
- ON MARKET DATE: 2025-01-09
- SEWER: Public Sewer
- STYLE: Colonial
- TAX AMOUNT: $10,505
- TYPE: Residential
- YEAR BUILT: 1908
- ZONING: R-7
INTERIOR/EXTERIOR FEATURES
- BEDS: 4
- CONSTRUCTION MATERIALS: Shingle Siding
- COOLING: Central Air
- EXTERIOR FEATURES: Outdoor Shower
- FULL BATHS: 2
- HEAT: Forced Air, Natural Gas
- INTERIOR FEATURES: Eat-in Kitchen, Kitchen Island, Pantry
- ROOF: Asphalt
Location for 8 Glendale Street, Cos Cob, CT
