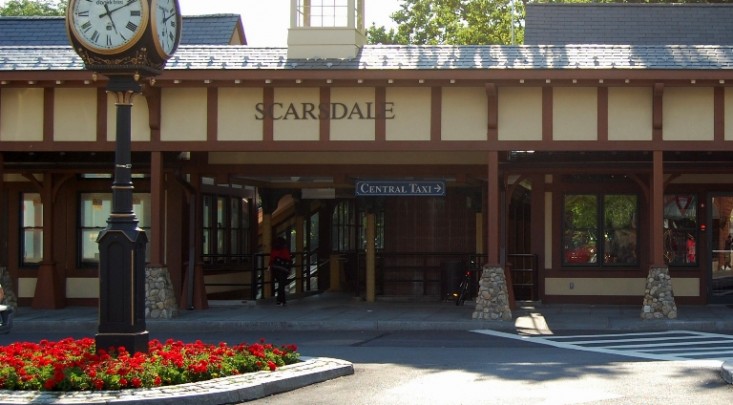-
$6,195,000
PRICE
-
6
Beds
-
5/2
Baths
-
8,195
Sqft
-
1.25
Acres
-
1941
Built
Spectacular, stately, Georgian colonial on one of the most desired streets in Scarsdale's Murray Hill Estate area. Built by preeminent builder Walter Collet. Majestically set on gorgeous 1.25 acre private, level, park-like property with beautifully landscaped grounds, large bluestone patio, lush lawns, gunite pool with bluestone patio and cabana. Doors lead out to this idyllic setting from the center hall, library, welcoming over-sized family room and breakfast room off the gourmet kitchen. Gracious living room, dining room, bedroom with full bathroom and 2 powder rooms complete the 1st level. Special features include a grand circular staircase, soaring ceilings, exquisite moldings, stunning wainscoting, 3 fireplaces, 3 car attached garage and slate roof. Luxurious primary bedroom suite boasts a sitting room and office/exercise room with sauna. 4 additional well-proportioned bedrooms and 3 bathrooms complete the 2nd level. Lower level includes a large recreation room. InteriorFeatures: His and Hers Closets, Recessed Lighting, Sauna, Storage, LotFeatures: Back Yard, Front Yard, Landscaped,
READ MORELESS
Additional Information
ADDITIONAL INFORMATION
- BASEMENT DESCRIPTION: Partially Finished
- ELEMENTARY SCHOOL: Heathcote School
- ELEMENTARY SCHOOL DISTRICT: Scarsdale
- HIGH SCHOOL: Scarsdale Senior High School
- MIDDLE SCHOOL: Scarsdale Middle School
- ON MARKET DATE: 2024-03-16
- SEWER: Public Sewer
- STYLE: Single Family, Colonial
- TYPE: Residential
- YEAR BUILT: 1941
INTERIOR FEATURES
- APPLIANCES INCLUDED: Cooktop, Dishwasher, Dryer, Microwave, Refrigerator, Oven, Washer, Gas Water Heater, Stainless Steel Appliance(s)
- BEDS: 6
- COOLING: Central Air
- FLOORING: Hardwood
- FULL BATHS: 5
- HEAT: Wood Stove, Natural Gas, Forced Air
- INTERIOR FEATURES: Cathedral Ceiling(s), Double Vanity, Eat-in Kitchen, Entrance Foyer, Granite Counters, High Ceilings, Kitchen Island, Walk-In Closet(s)
- LIVING AREA SQFT: 8195
- ROOMS: 12
EXTERIOR FEATURES
- CONSTRUCTION MATERIALS: Brick, Frame
- EXTERIOR FEATURES: Patio, Pool (In Ground, Private)
- PARKING: Garage Door Opener, Attached, Garage
Listing Courtesy of Alisa Kaplan of Julia B Fee Sothebys Int. Rlty (914.725.3305).
Floor Plans for 8 Cooper Road, Scarsdale, NY
Location for 8 Cooper Road, Scarsdale, NY

