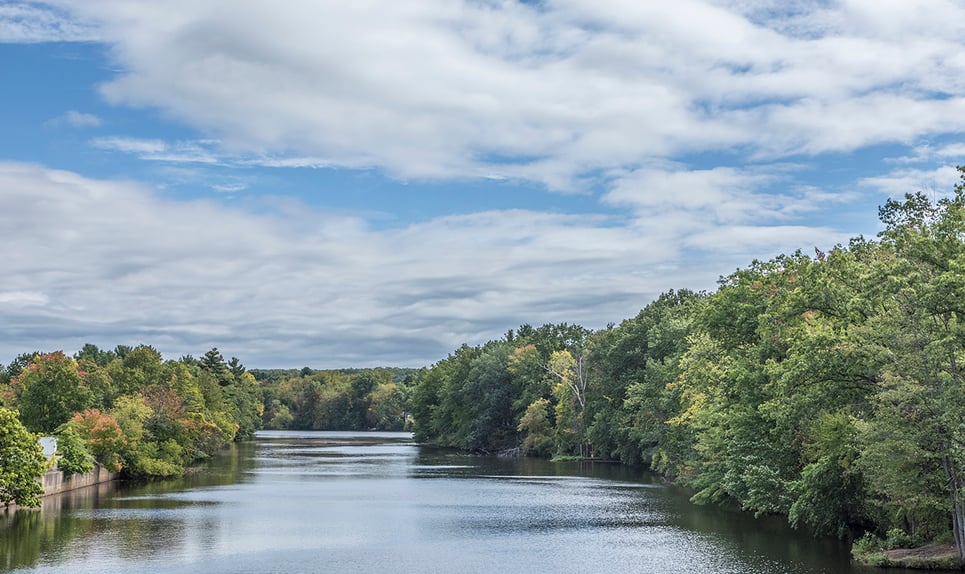-
$1,050,000
PRICE
-
4
Beds
-
4/1
Baths
-
4,122
Sqft
-
16.03
Acres
-
2000
Built
In-town private country estate home w/ 16+ acres awaits. Custom designed 5000+-SF 4 BR, 4.5 bath Contemporary Colonial. Entry Hall opens to study/LR/music room, formal dining room w/ custom crown trim. Large bay-window dine-in kitchen w/ center cooking isle, Fabulous 2 story family room w/fireplace & full window wall, 1st flr primary BR suite/spa bath/walk-in closet/deck w/hot tub plus laundry & mud room. 2nd flr: balcony library loft, 2 BRs w/ Jack & Jill bath, bonus room & large custom closets. Guest BR w/ full bath/ walk-in closet. Separate cedar closet. Below: full walk out media/home theatre room w/ wood burning Goshen stone fplace, full bath w/ steam shower, Party kitchen & laundry, ample storage/exercise area, wine cellar, custom inground pool w/ paver surround. 2 stall barn & 4 acres of pasture. Bright expansive windows w/ transoms thru-out main level frame naturally beautiful vistas. Wrap-around IPE front porch. So many extras. Live the dream! Schedule your private tour today.
READ MORELESS
Additional Information
ADDITIONAL INFORMATION
- BASEMENT DESCRIPTION: Full, Partially Finished, Walk-Out Access, Interior Entry, Concrete
- ELECTRICAL FEATURES: Circuit Breakers, 200+ Amp Service
- ELEMENTARY SCHOOL: Mile Tree-Soule
- HIGH SCHOOL: Minnechaug
- LIVING AREA SQFT: 4122
- MIDDLE SCHOOL: Wilb Middle
- ON MARKET DATE: 2024-05-03
- PARKING: Paved, Attached, Garage Door Opener, Garage Faces Side, Off Street
- PARKING SPACES: 6
- SEWER: Private Sewer
- STYLE: Colonial
- TAX AMOUNT: $17,111
- TAX YEAR: 2024
- TYPE: Residential
- YEAR BUILT: 2000
AMENITIES
INTERIOR/EXTERIOR FEATURES
- APPLIANCES INCLUDED: Gas Water Heater, Water Heater, Oven, Dishwasher, Range, Refrigerator, Washer, Dryer
- BEDS: 4
- CONSTRUCTION MATERIALS: Frame
- COOLING: Central Air
- EXTERIOR FEATURES: Rain Gutters, Porch, Deck, Patio, Pool (In Ground, Private)
- FLOORING: Wood, Tile, Carpet
- FOUNDATION: Concrete Perimeter
- FULL BATHS: 4
- HEAT: Natural Gas, Forced Air
- INTERIOR FEATURES: Walk-In Closet(s), Cedar Closet(s), Cathedral Ceiling(s), Open Floorplan, Recessed Lighting, Pantry, Central Vacuum
- ROOF: Shingle
- ROOMS: 9
Location for 779 Main St, Wilbraham, MA

