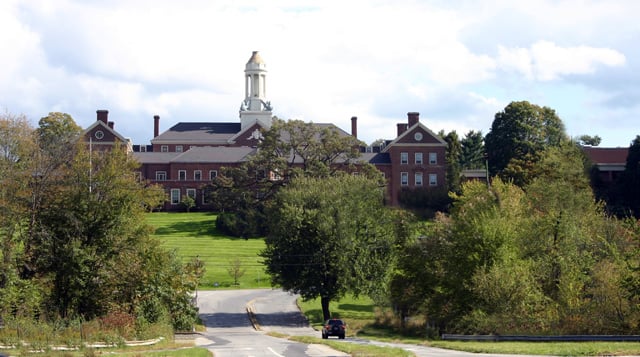-
$2,200,000
PRICE
-
5
Beds
-
4/1
Baths
-
4,172
Sqft
-
2.6
Acres
-
1900
Built
Timeless elegance meets modern comfort in this enchanting 1901 hunting lodge, masterfully restored in 1991 and recently enhanced. Set on beautifully landscaped grounds with lush gardens, this distinguished home features a dramatic front portico, high ceilings, intricate millwork, and unique architectural details throughout. Grand living spaces include a library/home office with French doors and fireplace, a formal living room with built-ins, fireplace, and terrace access, and a dining room with fireplace that opens to a sun-drenched three-season room. The custom chef’s kitchen features a center island, marble countertops, high-end appliances, and an adjoining octagonal breakfast room with cathedral ceiling and clerestory windows. A family room and mudroom/laundry with garage and yard access complete the main level. Upstairs, the spacious primary suite offers a walk-in dressing room and spa-like bath. Additional bedrooms include one with ensuite bath and walk-in closet, one with a fireplace, and one with built-ins. The finished third floor offers a bedroom, full bath, and flexible bonus room. Additional highlights include updated mechanicals, a 17kW whole-house generator, a detached garage, and numerous enhancements made over the past few years. A rare opportunity to own a truly special home filled with character, comfort, and timeless style in a prime location.
READ MORELESS
Additional Information
ADDITIONAL INFORMATION
-
BASEMENT DESCRIPTION:
Partial, Unfinished
-
DAYS ON MARKET:
7
-
ELEMENTARY SCHOOL:
Douglas G Grafflin School
-
ELEMENTARY SCHOOL DISTRICT:
Chappaqua
-
HIGH SCHOOL:
Horace Greeley High School
-
MIDDLE SCHOOL:
Robert E Bell School
-
ON MARKET DATE:
2025-07-18
-
SEWER:
Septic Tank
-
STYLE:
Colonial
-
TYPE:
Residential
-
UTILITIES:
Cable Connected, Electricity Connected, Water Connected
-
YEAR BUILT:
1900
INTERIOR FEATURES
-
APPLIANCES INCLUDED:
Cooktop, Dishwasher, Dryer, Exhaust Fan, Microwave, Oven, Refrigerator, Washer
-
BEDS:
5
-
COOLING:
Central Air
-
FLOORING:
Carpet, Hardwood
-
FULL BATHS:
4
-
HEAT:
Oil, Other
-
INTERIOR FEATURES:
Built-in Features, Cathedral Ceiling(s), Double Vanity, Eat-in Kitchen, Entrance Foyer, High Ceilings, Kitchen Island, Natural Woodwork, Other, Recessed Lighting, Soaking Tub, Stone Counters, Storage, Walk-In Closet(s)
-
LIVING AREA SQFT:
4172
-
ROOMS:
10
EXTERIOR FEATURES
-
CONSTRUCTION MATERIALS:
Other, Stucco
-
EXTERIOR FEATURES:
Garden, Patio
-
PARKING:
Attached, Detached, Garage
Listing Courtesy of Joshua Rogull of Julia B Fee Sothebys Int. Rlty (914.967.4600).
Floor Plans for 77 Haights Cross Road, Chappaqua, NY
Location for 77 Haights Cross Road, Chappaqua, NY

