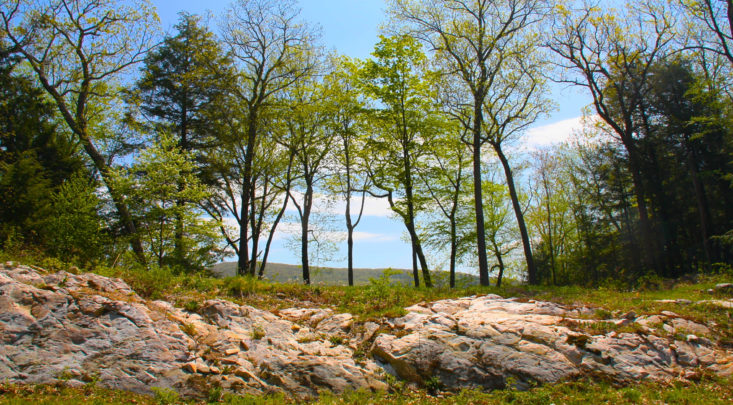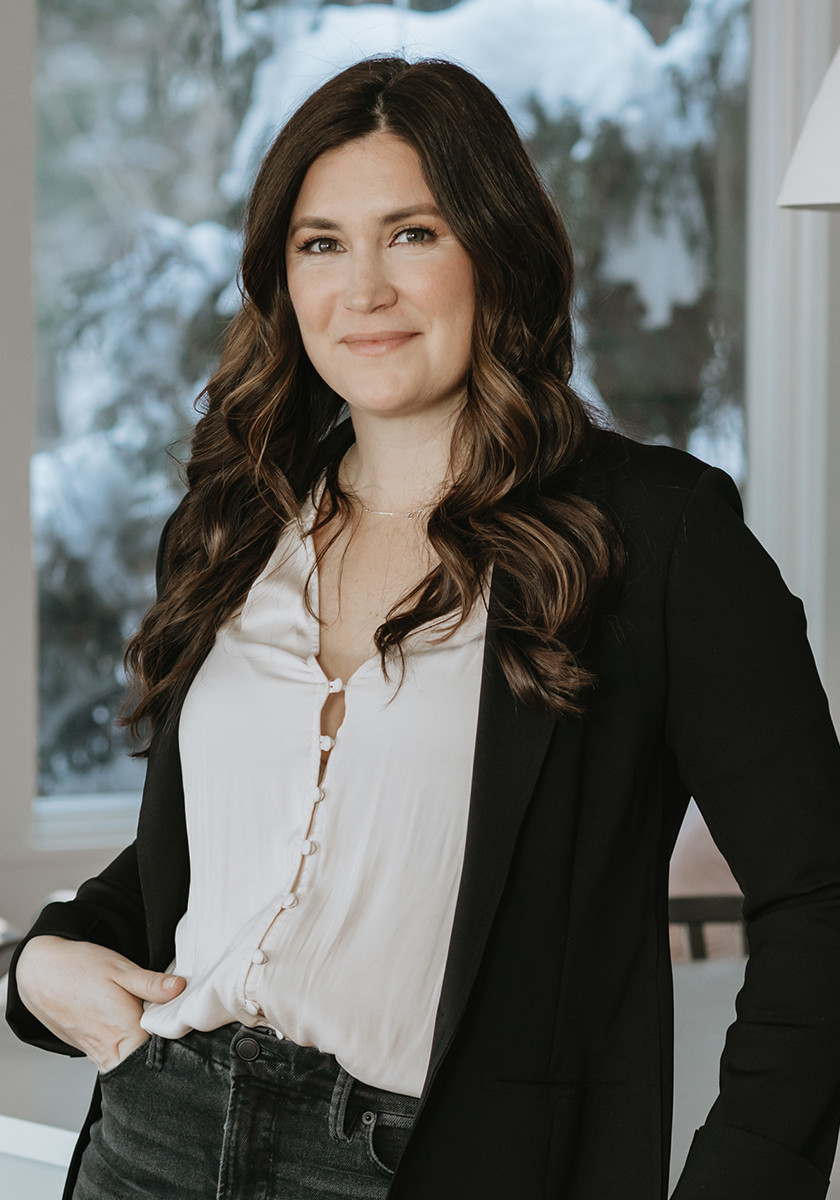New World meets Old in this impeccably designed and elegant French Country inspired estate nestled perfectly on the hillside, affording gorgeous westerly mountain and sunset views. Situated on 3.76 acres, the home offers ample privacy, yet it is just a stone's throw from Tanglewood and downtown Lenox and West Stockbridge. Designed for hosting extended family and friends, it offers generously proportioned rooms and seamlessly blends indoor and outdoor entertainment for year-round enjoyment. With six bedrooms and seven bathrooms, including one primary suite and three additional en-suite bedrooms, this residence is designed for comfort and style. Entering through the wisteria draped antique door into the foyer, the discerning buyer will appreciate the impeccable craftsmanship throughout. The first floor offers an eat-in kitchen open to the family room with a wood burning fireplace and French doors to the stone terrace and sunroom. Right off the family room is the formal dining room, perfect for more intimate occasions. The living room with another wood burning fireplace, offers separation from the main living areas to the guest wing with two en-suite bedrooms. A charming sitting room with French doors to the beautiful stone terrace connects to the primary suite with its own fireplace and gorgeous views over the tennis court. The library or office space, also equipped with a fireplace, is perfectly tucked away from the main living areas. For convenience, there is also a laundry room, pool/mudroom which leads to the two-car attached garage, and a half bathroom. On the second floor, there are three more bedrooms, including one en-suite with a fireplace, and two additional full bathrooms. A bonus room with a back staircase leading to the mudroom offers flexible space for various uses. The outdoor living spaces are equally impressive, with a heated in-ground pool, tennis court, stone terrace and patio providing multiple locations for relaxation and entertainment. Flanked by mature landscaping and established gardens, a master gardener would be in awe at the edible garden, fruit trees and ornamental perennials perfectly placed around the home. Centrally located, this is the perfect spot to experience the best of the Berkshires!




