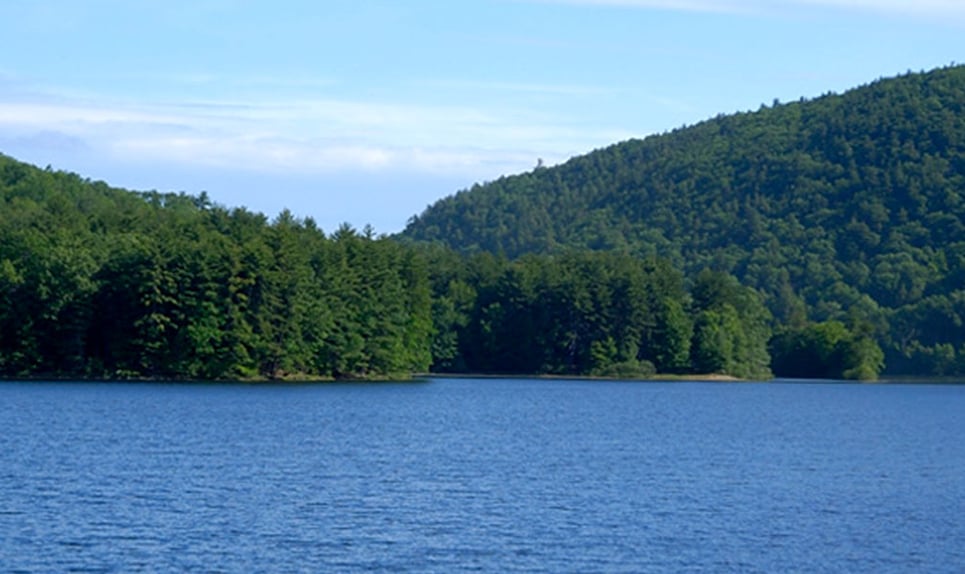-
$700,000
PRICE
-
3
Beds
-
2/1
Baths
-
2,414
Sqft
-
2.85
Acres
-
1986
Built
Fabulous retreat is offered privately situated on 2.85 acres!!! Updated chef's kitchen with granite counters and cozy breakfast nook open to 2 story, sunny family room with fireplace right out to large decking for family fun!! Formal Dining room is ready right off the kitchen with adjacent living room with doors out to decking to enjoy the view. A powder room is right off the bright foyer! Upper level offers a primary bedroom with large picture window, walk-in closet and fresh, updated bath! Two additional bedrooms are ready with a very pretty bath with room for a stackable laundry area. The lower level walkout has a great home office with bookcases, an additional laundry room, cedar closet and access to a heated 2-car garage. Directly outside of the 2 car garage is as large shed for garden items etc. and a NOT TO BE MISSED 6 car heated garage with sheet-rocked and painted walls plus stairs leading to a full size unfinished loft that could easily be finished. In addition to a fabulous location and sought-after street, this home has central air conditioning, security system, fireplace insert and a fun fire pit !!!
READ MORELESS
Additional Information
LOT DETAILS
- ACRES: 2.85
- ACRES SOURCE: Public Records
- COUNTY: Litchfield
- DRIVEWAY TYPE: Private, Paved
- GAS DESCRIPTION: Oil
- LOT DESCRIPTION: Lightly Wooded, Sloping Lot, Professionally Landscaped
- OCCUPANCY: Owner
- PARKING SPACES: 4
- WATER DESCRIPTION: Private Well
- WATER FRONTAGE: Brook
- WATERFRONT DESCRIPTION: Brook
EXTERIOR FEATURES
- EXTERIOR FEATURES: Underground Utilities,Shed,Deck,French Doors,Patio
- EXTERIOR SIDING: Vinyl Siding
- HOUSE COLOR: Grey
- ROOF: Asphalt Shingle
INTERIOR FEATURES
- AIR CONDITIONING: Central Air
- APPLIANCES INCLUDED: Gas Cooktop, Refrigerator, Dishwasher, Washer, Electric Dryer
- ATTIC: Yes
- BEDS: 3
- COOLING: Central Air
- FIREPLACES: 1
- FULL BATHS: 2
- FURNACE TYPE: Oil
- HALF BATHS: 1
- HEAT: Oil
- HEAT FUEL: Oil
- HOT WATER: Oil, Domestic
- LAUNDRY ROOM: Lower Level, Upper Level
- LAUNDRY ROOM ACCESS: 2nd Floor & Lower Level locations.
- ROOMS: 8
- TOTAL BATHS: 3
AMENITIES
- Stables/Riding
- Auto Garage Door Opener
- Cable - Available
- Open Floor Plan
- Security System
ADDITIONAL INFORMATION
- ATTIC DESCRIPTION: Floored, Pull-Down Stairs
- AVERAGE DAYS ON MARKET: 27
- BASEMENT DESCRIPTION: Full, Partially Finished, Full With Walk-Out
- DAYS ON MARKET: 42
- ELEMENTARY SCHOOL: Bakerville Consolidated
- EXCLUSIONS: See property Inclusion/Exclusion Rider attached.
- GARAGE: Detached Garage, Under House Garage, Paved, Driveway
- HIGH SCHOOL: Northwestern
- IS OCCUPIED?: Owner
- IS WATERFRONT?: Yes
- JUNIOR HIGH SCHOOL: Northwestern
- LIVING AREA SQFT: 2,414
- MIDDLE SCHOOL: Ann Antolini
- PROPERTY TAX: $9,249
- SEWER: Septic
- STATUS: Under Contract - Continue to Show
- STYLE: Contemporary
- TYPE: Single Family For Sale
- YEAR BUILT: 1986
- YEAR BUILT DETAILS: Public Records
- ZONING: R2
Location for 725 Town Hill Road, New Hartford, CT

