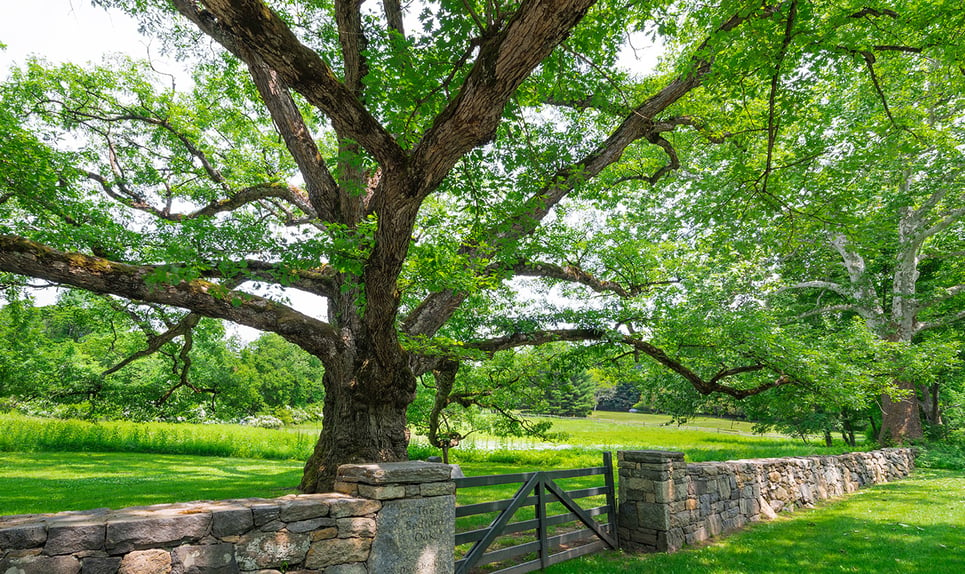-
$1,250,000
PRICE
-
4
Beds
-
3/1
Baths
-
3,434
Sqft
-
2.01
Acres
-
1988
Built
This timeless Bedford home breaks away from the cookie-cutter colonial mold—light-filled, open, and effortlessly airy. Situated on more than two acres of beautifully landscaped land, this expanded and thoughtfully designed residence is a rare find! Step into an inviting foyer featuring an oversized entry closet and elegant wood paneling and moldings. French doors lead to the formal living room and beyond, a stunning office/sunroom bathed in natural light from six skylights and additional French doors that open to a spacious rear deck—perfect for enjoying the serene surroundings.
The heart of the home is the cozy family room, centered around a striking natural stone fireplace and offering a versatile open layout ideal for both relaxation and entertaining. The kitchen is meticulously maintained, with abundant counter space, ample cabinetry, and a peninsula that offers casual seating. Choose between the formal dining room or the sunlit breakfast room, which overlooks the garden and provides direct access to the deck for seamless indoor-outdoor entertaining.
A convenient laundry room is located just off the kitchen, and a large bonus room on the first floor adds even more flexibility to the layout—ideal as a playroom, gym, or guest suite.
Upstairs, the spacious primary suite features walk-in closets and a private en-suite bath. Three additional bedrooms all offer hardwood floors, generous closet space, and share a well-appointed hall bath.
Set in a prime Bedford location, this home is truly move-in ready and offers the perfect blend of character, comfort, and convenience.
READ MORELESS
Additional Information
ADDITIONAL INFORMATION
-
BASEMENT DESCRIPTION:
Full, Walk-Out Access
-
DAYS ON MARKET:
29
-
ELEMENTARY SCHOOL:
Bedford Village Elementary School
-
ELEMENTARY SCHOOL DISTRICT:
Bedford
-
HIGH SCHOOL:
Fox Lane High School
-
MIDDLE SCHOOL:
Fox Lane Middle School
-
ON MARKET DATE:
2025-05-14
-
SEWER:
Septic Tank
-
STYLE:
Colonial
-
TYPE:
Residential
-
YEAR BUILT:
1988
INTERIOR FEATURES
-
APPLIANCES INCLUDED:
Cooktop, Dishwasher, Dryer, Electric Cooktop, Microwave, Oven, Stainless Steel Appliance(s), Washer, Water Softener Owned
-
BEDS:
4
-
COOLING:
Central Air, Wall/Window Unit(s)
-
FLOORING:
Wood
-
FULL BATHS:
3
-
HEAT:
Baseboard
-
INTERIOR FEATURES:
Crown Molding, Dry Bar, Eat-in Kitchen, Entrance Foyer, Granite Counters, High Ceilings, Open Floorplan, Storage
-
LIVING AREA SQFT:
3434
-
ROOMS:
13
EXTERIOR FEATURES
-
CONSTRUCTION MATERIALS:
Frame
-
EXTERIOR FEATURES:
Deck, Pool (Other)
-
PARKING:
Driveway, Garage
Listing Courtesy of Sarah Ryan of William Raveis-New York LLC (914.401.9111).
Location for 71 Brett Lane, Bedford, NY

