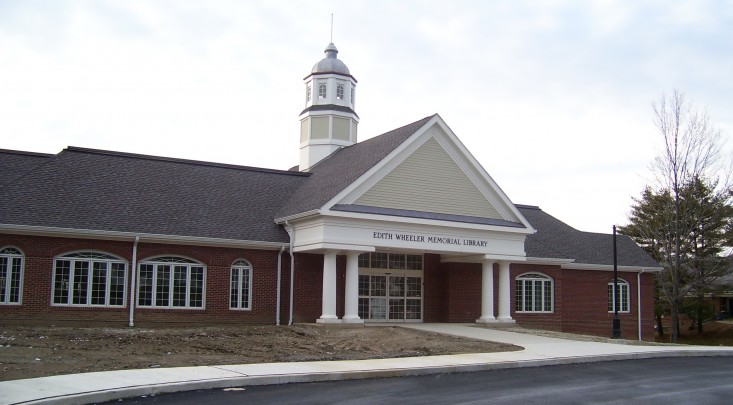Monroe
Fairfield County, ConnecticutNamed after James Monroe, the fifth president of the United States, the town of Monroe is situated in eastern Fairfeld County. It is a family-oriented community with an excellent school system, expansive...
Attractive custom built Colonial in "Wells Farm Estates" This stunning home features 4 bedrooms, 3.5 baths, first floor office, spacious Cooks Kitchen with french doors to massive deck overlooking 2 lush professionally landscaped acres with irrigation, pool site. First floor laundry room/mud, formal living & dining rooms, Family Room with fireplace, 3 car garage, possible in-law/au pair lower level walk out of 1500 sq ft with rough in bath. MOVE RIGHT IN!
Our community offers residents access to a number of fine private and public schools for all grade levels. Please read below for information on each of the schools in our area.
| SCHOOL | LOCATION | GRADE |
|---|---|---|
| Susanna Wesley School | 338 Walnut Tree Hill Road, Shelton, CT, 06484 | PK-K |
| Kindercare Learning Center | 304 Elm Street, Monroe, CT, 06468 | PK-K |
| Honey Tree Day Care | 401 Monroe Turnpike, Monroe, CT, 06468 | PK-K |
| The Learning Experience | 274 South Main Street, Newtown, CT, 06470 | PK-K |
| The Goddard School - Monroe | 288 Monroe Turnpike, Monroe, CT, 06468 | PK-K |
| Fraser Woods Montessori School | 173 South Main Street, Newtown, CT, 06470 | PK-8 |
| St Dominic's Academy | 15 Pepper Street, Monroe, CT, 06468 | 4-12 |
| Child's World Academy | 477 Main Street, Monroe, CT, 06468 | PK-K |
| Holy Trinity Catholic Academy | 503 Shelton Avenue, Shelton, CT, 06484 | PK-8 |
| Magic Kingdom Day Nursery & Kindergarten | 101 Cutler's Farm Road, Monroe, CT, 06468 | PK-K |
| Susanna Wesley School | 338 Walnut Tree Hill Road, Shelton, CT, 06484 | PK-K |
| Kindercare Learning Center | 304 Elm Street, Monroe, CT, 06468 | PK-K |
| Honey Tree Day Care | 401 Monroe Turnpike, Monroe, CT, 06468 | PK-K |
| The Learning Experience | 274 South Main Street, Newtown, CT, 06470 | PK-K |
| The Goddard School - Monroe | 288 Monroe Turnpike, Monroe, CT, 06468 | PK-K |
| Fraser Woods Montessori School | 173 South Main Street, Newtown, CT, 06470 | PK-8 |
| St Dominic's Academy | 15 Pepper Street, Monroe, CT, 06468 | 4-12 |
| Child's World Academy | 477 Main Street, Monroe, CT, 06468 | PK-K |
| Holy Trinity Catholic Academy | 503 Shelton Avenue, Shelton, CT, 06484 | PK-8 |
| Magic Kingdom Day Nursery & Kindergarten | 101 Cutler's Farm Road, Monroe, CT, 06468 | PK-K |
*UG = ungraded.
Detailed school information provided by GreatSchools.org © 2025. All rights reserved.
Public and private school information is provided by sources including GreatSchools.org and various MLS services including the One Key, SMARTMLS, NCMLS, DARMLS and Greenwich MLS, and is subject to the terms of use on those sites. William Pitt and Julia B. Fee Sotheby’s International Realty believes the information provided by these sources to be accurate but will not be held responsible if any data as well as information such as school districts for listings is inaccurate.

Named after James Monroe, the fifth president of the United States, the town of Monroe is situated in eastern Fairfeld County. It is a family-oriented community with an excellent school system, expansive...
An exclusive report that informs you of residential real estate sales activity and trends in Monroe, Connecticut.
