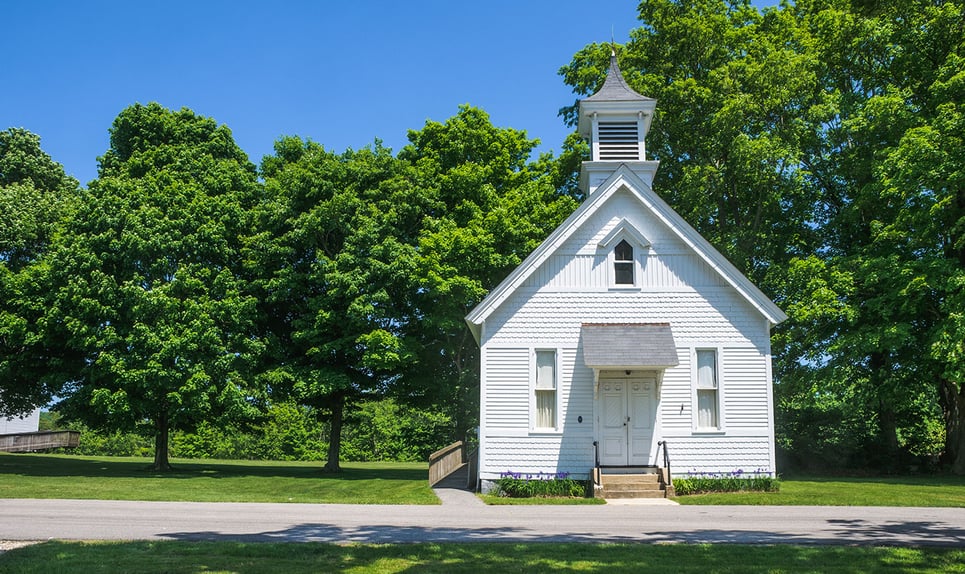Salem
Shoreline, ConnecticutThe charming town of Salem, situated in the heart of Southeastern Connecticut, is a rural bedroom community with easy access to nearby metropolitan areas.

The charming town of Salem, situated in the heart of Southeastern Connecticut, is a rural bedroom community with easy access to nearby metropolitan areas.
An exclusive report that informs you of residential real estate sales activity and trends in Salem, Connecticut.

Listing Courtesy of Nancy Mesham of Coldwell Banker Realty (860.434.8600).