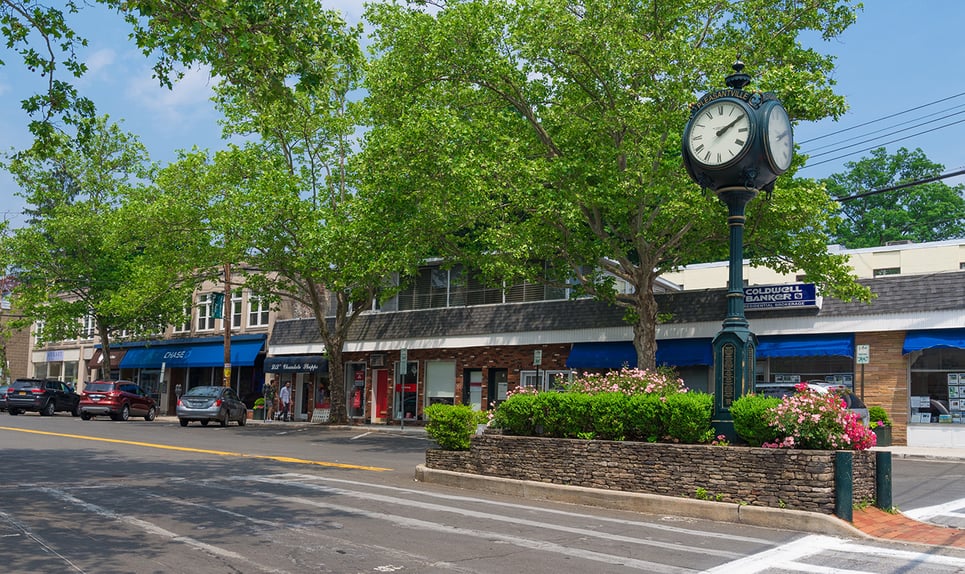-
$4,250/mo
PRICE
-
1
Beds
-
1
Baths
-
758
Sqft
-
2023
Built
-
$6
Price/Sqft
Experience the best of modern living at Pleasantville Lofts! These modern custom-designed residences offer a variety of layouts ranging from studios to 3-bedroom options and provide an elevated living experience throughout every enclave. The residences offer modern industrial-style elegance with smart home keyless entry, stunning wide plank flooring, exposed beams, and in-residence Bosch washers & dryers for ease and comfort. Soaring 10-foot ceilings and oversized picturesque windows create a spacious, light-filled environment, while expansive built-in closets provide ample storage. Enjoy an array of luxury amenities, including a doorman, private workspaces, state of the art fitness center, a library lounge with a full kitchen and two-sided gas fireplace, and an outdoor lounge with a fire pit. Residents also have access to a pickleball court, self-storage, an indoor parking garage, a dog park with a wash station, electric vehicle charging stations, and car wash services. The rooftop deck offers a built-in outdoor kitchen, dining, and lounge spaces—perfect for entertaining. Experience the pinnacle of urban living with these thoughtfully developed, chic, and functional luxury apartments. Located across from the MetroNorth, enjoy a 1hr commute to NYC!
READ MORELESS
Additional Information
ADDITIONAL INFORMATION
-
DAYS ON MARKET:
83
-
ELEMENTARY SCHOOL:
Bedford Road
-
HIGH SCHOOL:
Pleasantville High School
-
HIGH SCHOOL DISTRICT:
Pleasantville
-
MIDDLE SCHOOL:
Pleasantville Middle School
-
ON MARKET DATE:
2025-02-01
-
PETS ALLOWED?:
Size Limit
-
SEWER:
Public Sewer
-
STYLE:
Modern
-
SUBDIVISION:
Pleasantville Lofts
-
TYPE:
Residential Lease
-
UTILITIES:
Water Connected
-
YEAR BUILT:
2023
INTERIOR FEATURES
-
APPLIANCES INCLUDED:
Dishwasher, Dryer, Refrigerator, Stainless Steel Appliance(s), Washer
-
BEDS:
1
-
COOLING:
Central Air
-
FLOORING:
Hardwood
-
FULL BATHS:
1
-
HEAT:
Electric
-
INTERIOR FEATURES:
Cathedral Ceiling(s), Eat-in Kitchen, Entrance Foyer, Open Floorplan, Recessed Lighting, Walk-In Closet(s)
-
LIVING AREA SQFT:
758
-
ROOMS:
3
EXTERIOR FEATURES
-
CONSTRUCTION MATERIALS:
Other
-
EXTERIOR FEATURES:
Courtyard, Gas Grill
-
PARKING:
Electric Vehicle Charging Station(s), Garage
Listing Courtesy of John Oliveira of Douglas Elliman Real Estate (914.723.6800).
Location for 70 Memorial Plaza #204, Pleasantville, NY

