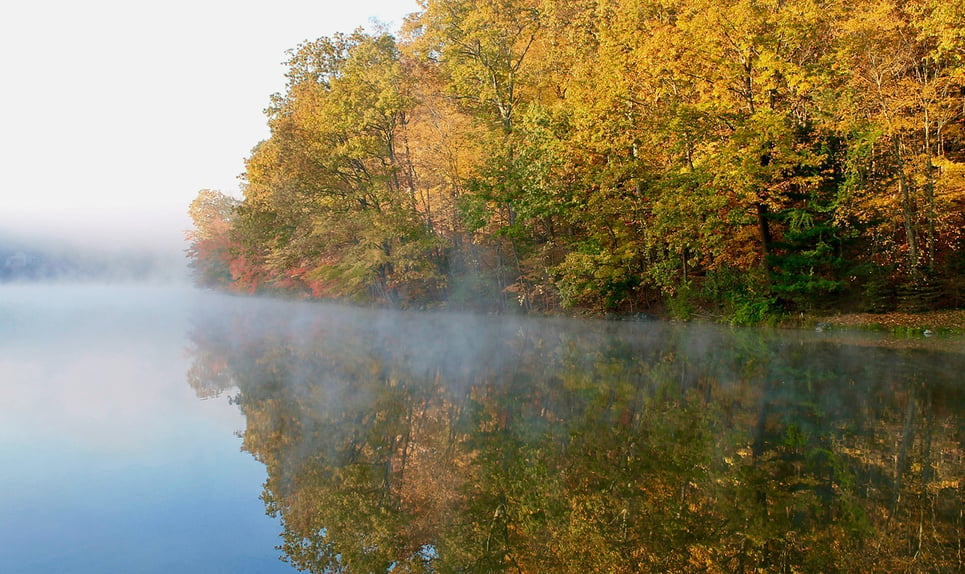-
$5,875,000
PRICE
-
5
Beds
-
6/1
Baths
-
7,189
Sqft
-
9.77
Acres
-
2010
Built
Katonah's Wood. Nearly ten magnificent acres abutting preserved lands. Fabulous long views of peaceful meadows with sweeping lawns, specimen trees and mature shrubs. Potential horse property located on the Bedford Riding Lanes. Spectacular Country House with a tremendous “old house” feel designed by Kevin Smith of Robert A. Stern Architects. Perfect balance of traditional architecture seamlessly integrated with the most modern amenities. Superior construction and craftsmanship with keen attention to every detail. Beautifully proportioned and exquisitely appointed rooms designed to take full advantage of sunlight and breathtaking property views. Gorgeous wide board floors, quality millwork and five fireplaces. Rocking chair front porch to true Center Hall. Stunning Living Room with doors to inviting Sunroom. Library paneled in rich Mahogany. Formal Dining Room with 1840’s marble mantle. Butler’s Pantry. Chef’s Kitchen with large working island, marble counters and high-end appliances. Open Family Room with coffered ceiling. Choice of two Offices. Private Primary Suite with two Dressing Rooms, two Baths and door to private Sun Porch. Four additional Bedrooms. Exercise Room. Large Recreation Room. Potential Gym prepped for an endless pool. Energy efficient geo-thermal HVAC system. Two wells. Covered porch with fireplace and two terraces for outdoor entertaining. Pool and tennis court sites. A truly exceptional estate never before offered for sale.
READ MORELESS
Additional Information
ADDITIONAL INFORMATION
-
BASEMENT DESCRIPTION:
Partially Finished, Storage Space
-
DAYS ON MARKET:
12
-
ELEMENTARY SCHOOL:
Katonah Elementary School
-
HIGH SCHOOL:
John Jay High School
-
HIGH SCHOOL DISTRICT:
Katonah-Lewisboro
-
MIDDLE SCHOOL:
John Jay Middle School
-
ON MARKET DATE:
2025-05-08
-
SEWER:
Septic Tank
-
STYLE:
Colonial
-
TYPE:
Residential
-
UTILITIES:
See Remarks
-
VIEW:
Trees/Woods
-
YEAR BUILT:
2010
INTERIOR FEATURES
-
APPLIANCES INCLUDED:
Dishwasher, Microwave, Oven, Refrigerator
-
BEDS:
5
-
COOLING:
Central Air, Geothermal
-
FLOORING:
Hardwood
-
FULL BATHS:
6
-
HEAT:
Geothermal
-
INTERIOR FEATURES:
Built-in Features
-
LIVING AREA SQFT:
7189
-
ROOMS:
20
EXTERIOR FEATURES
-
CONSTRUCTION MATERIALS:
Clapboard
-
EXTERIOR FEATURES:
Covered, Terrace
Listing Courtesy of Benjamin Ginnel of Ginnel Real Estate (914.234.9234).
Location for 70 Katonahs Wood Road, Katonah, NY

