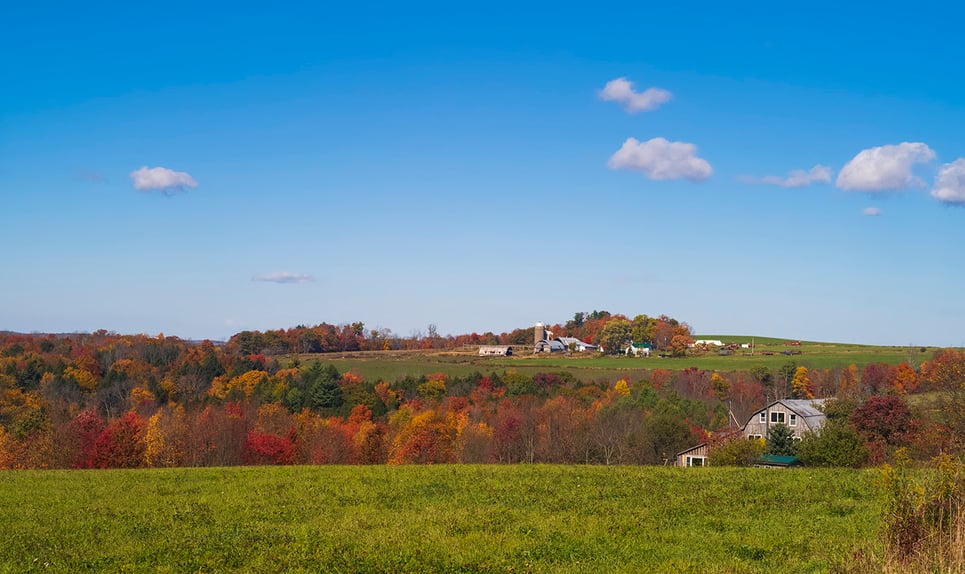Clermont
Columbia County, New YorkThe Columbia County, New York, town of Clermont, which in French means “Clear Mountain,” is named for its magnificent mountain views. The community, originally one of the oldest of the great estates...

The Columbia County, New York, town of Clermont, which in French means “Clear Mountain,” is named for its magnificent mountain views. The community, originally one of the oldest of the great estates...

 The data relating to real estate for sale on this web site comes in part from the Columbia Greene Northern Dutchess MLS. Listing information provided by IDX information is provided exclusively for consumers' personal, non-commercial user, and may not be used for any purpose other than to identify prospective properties they may be interested in purchasing. Data is deemed reliable but is not guaranteed accurate by the MLS. Listing Courtesy of Janet Kain of The Kinderhook Group, Inc. (518.751.4444).
The data relating to real estate for sale on this web site comes in part from the Columbia Greene Northern Dutchess MLS. Listing information provided by IDX information is provided exclusively for consumers' personal, non-commercial user, and may not be used for any purpose other than to identify prospective properties they may be interested in purchasing. Data is deemed reliable but is not guaranteed accurate by the MLS. Listing Courtesy of Janet Kain of The Kinderhook Group, Inc. (518.751.4444).