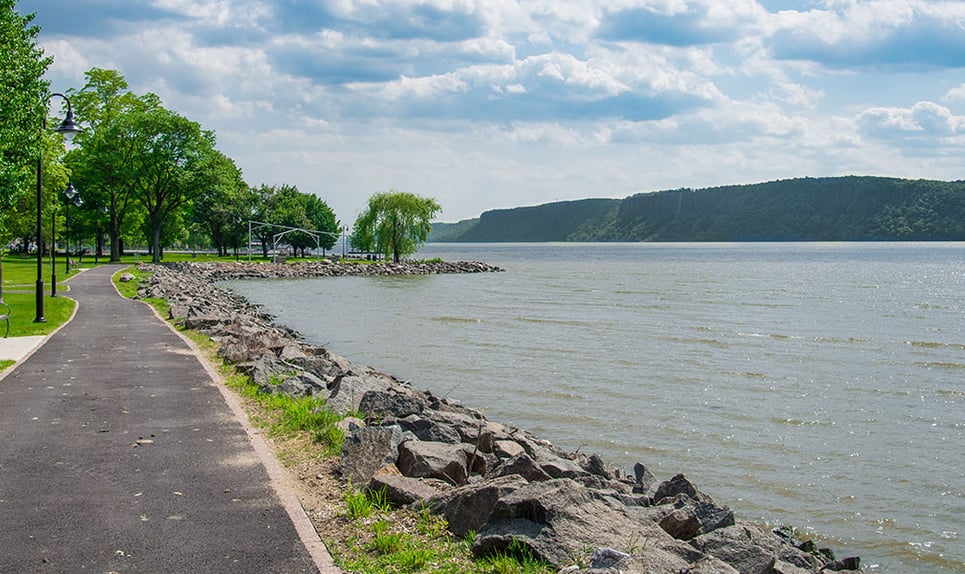-
$950,000
PRICE
-
3
Beds
-
2/1
Baths
-
2,000
Sqft
-
0.23
Acres
-
1969
Built
Mid-Century home with in the Ardsley schools district with a Dobbs Ferry P.O. Welcome to this spacious 3/4 bedroom, 2.5 bathroom: Boasting excellent condition throughout, this residence offers a harmonious blend of comfort, space, and versatility. With a bright and open floor plan with high ceilings (15 ft.), hardwood floors, a remodeled kitchen, stainless steel appliances, and island. The dining area has glass doors that open to a private deck for outdoor dining, the oversized living room with vaulted (15 ft.) ceiling can accommodate all your entertainment needs. Three generous well sized bedrooms plus a versatile fourth room-ideal as a guest room, home office or gym. The primary bedroom has a private en-suite and ample closet space. The attached two-car garage has plenty of room for cars and storage. Enjoy all that Westchester has to offer from an excellent selection of restaurants, parks, village pool and an easy commute into NYC on Metro North to Grand Central Station.
READ MORELESS
Additional Information
ADDITIONAL INFORMATION
-
BASEMENT DESCRIPTION:
Crawl Space
-
DAYS ON MARKET:
28
-
ELEMENTARY SCHOOL:
Concord Road Elementary School
-
ELEMENTARY SCHOOL DISTRICT:
Ardsley
-
HIGH SCHOOL:
Ardsley High School
-
MIDDLE SCHOOL:
Ardsley Middle School
-
ON MARKET DATE:
2025-05-15
-
SEWER:
Public Sewer
-
STYLE:
Colonial, Mid-Century Modern
-
TYPE:
Residential
-
UTILITIES:
Natural Gas Available, Electricity Connected, Natural Gas Connected, Sewer Connected, Water Connected
-
YEAR BUILT:
1969
INTERIOR FEATURES
-
APPLIANCES INCLUDED:
Dishwasher, Dryer, Range, Refrigerator, Stainless Steel Appliance(s), Washer
-
BEDS:
3
-
COOLING:
Central Air
-
FLOORING:
Hardwood
-
FULL BATHS:
2
-
HEAT:
Forced Air
-
INTERIOR FEATURES:
Cathedral Ceiling(s), Double Vanity, Eat-in Kitchen, Entrance Foyer, Granite Counters, High Ceilings, Kitchen Island, Open Floorplan
-
LIVING AREA SQFT:
2000
-
ROOMS:
7
EXTERIOR FEATURES
-
CONSTRUCTION MATERIALS:
Brick
-
EXTERIOR FEATURES:
Deck
-
PARKING:
Driveway
Listing Courtesy of Michele Gonzalez of Julia B Fee Sothebys Int. Rlty (914.295.3500).
Floor Plans for 7 Woodbine Terrace, Dobbs Ferry, NY
Location for 7 Woodbine Terrace, Dobbs Ferry, NY


